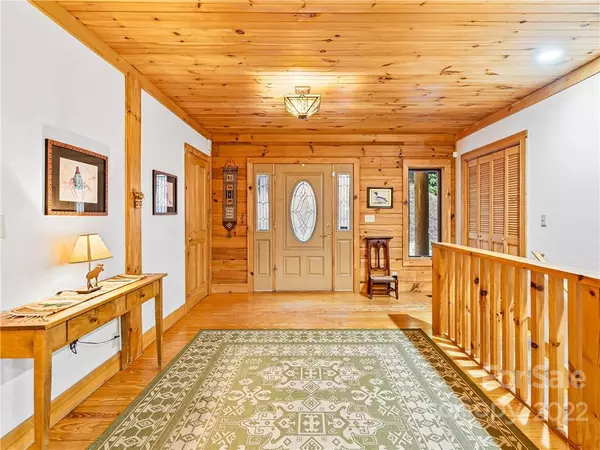$683,000
$693,000
1.4%For more information regarding the value of a property, please contact us for a free consultation.
3 Beds
3 Baths
2,614 SqFt
SOLD DATE : 08/12/2022
Key Details
Sold Price $683,000
Property Type Single Family Home
Sub Type Single Family Residence
Listing Status Sold
Purchase Type For Sale
Square Footage 2,614 sqft
Price per Sqft $261
Subdivision Avery Park
MLS Listing ID 3871972
Sold Date 08/12/22
Style Rustic
Bedrooms 3
Full Baths 2
Half Baths 1
HOA Fees $52
HOA Y/N 1
Abv Grd Liv Area 1,659
Year Built 2001
Lot Size 1.340 Acres
Acres 1.34
Property Description
This lovely and elegant log home sits on a large fenced lot backing up to a wide swath of community woodlands. The beauty of the great room’s architecture is enhanced by the stone fireplace, vaulted ceiling and gleaming wood floors. Enjoy tranquil views from almost every room as well as the wide deck spanning the length of the house. The oversized garage is a mere three steps from the side entry leading to the kitchen and large walk-in pantry. Your favorite bedroom furniture will find a home in this spacious primary suite. Downstairs are two other large bedrooms, shared bath and large recreation room to use as you please: exercise, office, playroom, crafts or tv .
Need some fresh air? Take a hike or bike through the nearby Pisgah National Forest trails or take a stroll down the hill to this gated community's tennis/pickleball court, playground and pool. Just six miles from groceries, shopping, dining, entertainment, fitness and schools in South Asheville.
Location
State NC
County Buncombe
Zoning R1
Rooms
Basement Basement, Exterior Entry, Interior Entry, Partially Finished
Main Level Bedrooms 1
Interior
Interior Features Attic Other, Built-in Features, Kitchen Island, Open Floorplan, Pantry, Vaulted Ceiling(s), Walk-In Closet(s), Walk-In Pantry
Heating Electric, Forced Air, Heat Pump, Natural Gas, Propane, Space Heater
Cooling Ceiling Fan(s), Heat Pump
Flooring Carpet, Linoleum, Tile, Wood
Fireplaces Type Great Room, Wood Burning
Fireplace true
Appliance Dishwasher, Disposal, Down Draft, Electric Oven, Electric Range, Electric Water Heater, Exhaust Fan, Filtration System
Exterior
Garage Spaces 2.0
Fence Fenced
Community Features Cabana, Gated, Outdoor Pool, Picnic Area, Playground, Pond, Recreation Area, Street Lights, Tennis Court(s), Walking Trails
Utilities Available Propane, Underground Power Lines
View Winter
Roof Type Shingle
Garage true
Building
Lot Description Cleared, Paved, Private, Sloped, Wooded, Wooded
Foundation Other - See Remarks
Sewer Septic Installed
Water Well
Architectural Style Rustic
Level or Stories One
Structure Type Log, Wood, Other - See Remarks
New Construction false
Schools
Elementary Schools Avery'S Creek/Koontz
Middle Schools Valley Springs
High Schools T.C. Roberson
Others
HOA Name IPM
Restrictions Architectural Review,Livestock Restriction,Manufactured Home Not Allowed,Modular Not Allowed,Signage,Square Feet,Subdivision,Use
Acceptable Financing Cash, Conventional
Listing Terms Cash, Conventional
Special Listing Condition None
Read Less Info
Want to know what your home might be worth? Contact us for a FREE valuation!

Our team is ready to help you sell your home for the highest possible price ASAP
© 2024 Listings courtesy of Canopy MLS as distributed by MLS GRID. All Rights Reserved.
Bought with Karen Woodard • Beverly-Hanks, Merrimon







