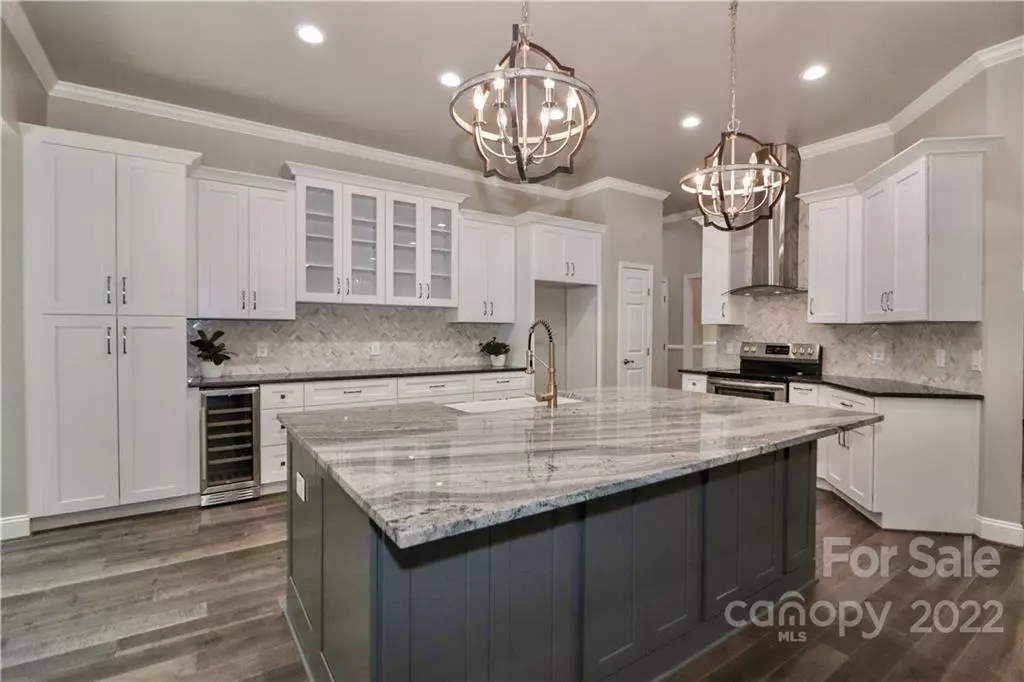$420,000
$399,000
5.3%For more information regarding the value of a property, please contact us for a free consultation.
3 Beds
2 Baths
1,847 SqFt
SOLD DATE : 08/31/2022
Key Details
Sold Price $420,000
Property Type Single Family Home
Sub Type Single Family Residence
Listing Status Sold
Purchase Type For Sale
Square Footage 1,847 sqft
Price per Sqft $227
Subdivision Devonshire
MLS Listing ID 3891530
Sold Date 08/31/22
Bedrooms 3
Full Baths 2
HOA Fees $11/ann
HOA Y/N 1
Abv Grd Liv Area 1,847
Year Built 1996
Lot Size 0.358 Acres
Acres 0.358
Property Description
Affordable Luxury..Better than new construction! This highly sought-after ranch with split bedroom plan has it all. Featuring new roof, windows, front door, siding, hand-crafted shutters, HVAC, updated light fixtures, new garage doors and so much more. Interior features include 10’ ceilings, new hardwood floors, tile in bathrooms & laundry room. Wood burning fireplace with new tile surround; Enter primary bedroom through French doors with vaulted ceiling and spa-like on suite bath which is flooded with natural light, freestanding bathtub & walk-in closet; The kitchen is a dream w/huge granite island, tons of cabinet storage, all new appliances, large farmhouse sink, wine fridge, pull-down faucet, and lots of counter space. Freshly painted, updated light fixtures & fans throughout this home; outdoor space includes a cozy screened deck which allows you to relax and enjoy the trickle of the waterfall feature in the sanctuary backyard. Must see!
Location
State NC
County Mecklenburg
Zoning R3
Rooms
Main Level Bedrooms 3
Interior
Interior Features Attic Stairs Pulldown, Garden Tub, Kitchen Island, Pantry, Split Bedroom, Vaulted Ceiling(s), Walk-In Closet(s)
Heating Central, Forced Air, Natural Gas
Cooling Ceiling Fan(s)
Flooring Laminate, Tile
Fireplaces Type Great Room, Wood Burning
Fireplace true
Appliance Bar Fridge, Dishwasher, Disposal, Electric Range, Exhaust Fan, Exhaust Hood, Gas Water Heater, Plumbed For Ice Maker, Self Cleaning Oven, Wine Refrigerator
Exterior
Garage Spaces 2.0
Utilities Available Cable Available
Roof Type Shingle
Garage true
Building
Foundation Crawl Space
Sewer Public Sewer
Water City
Level or Stories One
Structure Type Hardboard Siding
New Construction false
Schools
Elementary Schools Croft Community
Middle Schools Ridge Road
High Schools Mallard Creek
Others
HOA Name Superior Association Management
Acceptable Financing Cash, Conventional, VA Loan
Listing Terms Cash, Conventional, VA Loan
Special Listing Condition None
Read Less Info
Want to know what your home might be worth? Contact us for a FREE valuation!

Our team is ready to help you sell your home for the highest possible price ASAP
© 2024 Listings courtesy of Canopy MLS as distributed by MLS GRID. All Rights Reserved.
Bought with Joshua Short • Keller Williams Ballantyne Are







