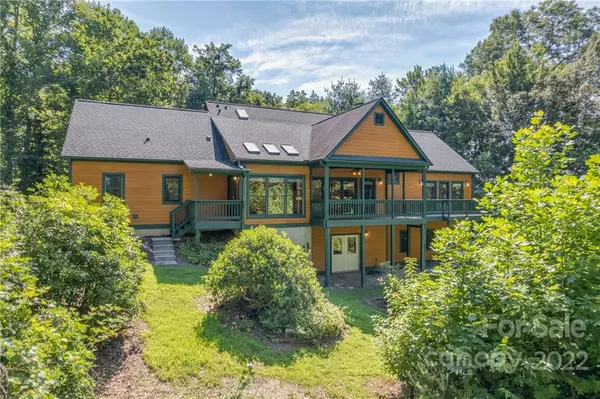$704,000
$725,000
2.9%For more information regarding the value of a property, please contact us for a free consultation.
4 Beds
4 Baths
3,528 SqFt
SOLD DATE : 09/13/2022
Key Details
Sold Price $704,000
Property Type Single Family Home
Sub Type Single Family Residence
Listing Status Sold
Purchase Type For Sale
Square Footage 3,528 sqft
Price per Sqft $199
Subdivision Willow Ridge
MLS Listing ID 3892302
Sold Date 09/13/22
Style Traditional
Bedrooms 4
Full Baths 4
HOA Fees $28/ann
HOA Y/N 1
Abv Grd Liv Area 3,528
Year Built 2001
Lot Size 4.030 Acres
Acres 4.03
Property Description
THE CROWN JEWEL: End of road privacy on four acres including the last buildable lot in the subdivision. Stunning home positioned to capture the morning light in the front and the sunsets from the back. Long-range mountain views become 180 degrees in the winter. Easy paved access with level driveway. Custom-built and finished with craftsmanship including unique trim, ceiling, and architectural details. Light-filled kitchen with granite, SS appliances, gas stove, pivoting pantry shelves, tile floors and backsplash. Four bedrooms, four bathrooms, and “bonus” rooms on each level. Heated room off the garage is a good plant room or climate-controlled storage. Poured concrete daylight basement with room for expansion/rough-plumbed for a fifth bathroom. Mere minutes to public golf courses, grocery, post office, etc. You won’t find a more convenient location where you’ll feel like “King of the Mountain”. Ask your agent for the floor plan, 3D tour, and additional features list.
Location
State NC
County Henderson
Zoning R2R
Rooms
Basement Basement, Exterior Entry, Interior Entry
Main Level Bedrooms 2
Interior
Interior Features Attic Walk In, Breakfast Bar, Garden Tub, Pantry, Tray Ceiling(s), Walk-In Closet(s)
Heating Forced Air, Natural Gas
Cooling Heat Pump
Flooring Carpet, Tile, Wood
Fireplaces Type Living Room, Wood Burning
Appliance Dishwasher, Dryer, Exhaust Fan, Gas Range, Gas Water Heater, Microwave, Refrigerator, Washer
Exterior
Garage Spaces 2.0
Utilities Available Gas
View Long Range, Mountain(s), Year Round
Roof Type Shingle
Parking Type Attached Garage
Garage true
Building
Lot Description Cul-De-Sac, Paved, Private, Wooded, Views
Foundation Other - See Remarks
Sewer Septic Installed
Water City
Architectural Style Traditional
Level or Stories Two
Structure Type Fiber Cement
New Construction false
Schools
Elementary Schools Etowah
Middle Schools Rugby
High Schools West Henderson
Others
HOA Name Steve Daugherty
Restrictions Subdivision
Acceptable Financing Cash, Conventional, FHA, VA Loan
Listing Terms Cash, Conventional, FHA, VA Loan
Special Listing Condition None
Read Less Info
Want to know what your home might be worth? Contact us for a FREE valuation!

Our team is ready to help you sell your home for the highest possible price ASAP
© 2024 Listings courtesy of Canopy MLS as distributed by MLS GRID. All Rights Reserved.
Bought with Barbara Claussen • Claussen Walters LLC







