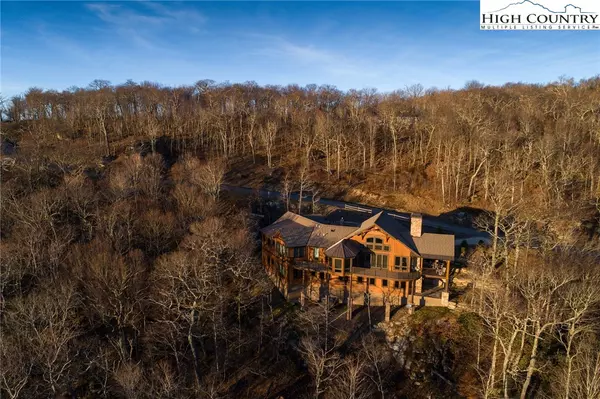$2,750,000
$2,800,000
1.8%For more information regarding the value of a property, please contact us for a free consultation.
4 Beds
7 Baths
5,151 SqFt
SOLD DATE : 06/30/2021
Key Details
Sold Price $2,750,000
Property Type Single Family Home
Sub Type Single Family Residence
Listing Status Sold
Purchase Type For Sale
Square Footage 5,151 sqft
Price per Sqft $533
Subdivision The Lodges At Eagles Nest
MLS Listing ID 227044
Sold Date 06/30/21
Style Craftsman,Mountain
Bedrooms 4
Full Baths 5
Half Baths 2
HOA Fees $400/ann
HOA Y/N Yes
Abv Grd Liv Area 5,151
Year Built 2016
Annual Tax Amount $8,443
Lot Size 3.230 Acres
Acres 3.23
Property Description
Renew your reality in this premiere ridgeline retreat exhibiting striking nuances such as reclaimed hickory flooring hand crafted wrought iron railings solid walnut doors peg and beam finishes and custom stone masonry which coalesce to compose a warm setting of rustic elegance. Revel in the 180 degree 100 mile views enjoyable from nearly every corner of the home. Create an indoor/outdoor living experience with towering windows and Kolbe folding glass doors leading to expansive decks with a wood burning fireplace and stone pizza oven. Implements from the top names such as Blue Star Subzero and Wolf make for a kitchen fit for a chef yet comfortable enough to just relax with carryout. Unwind in the well appointed main level master suite complete with large custom closets. The spa inspired master bath features full dual bathrooms with a steam shower while a unique hammered copper soaking tub with a view takes center stage. 3+ acres provides ample privacy while enjoying the benefits and convenience of The Lodges at Eagles Nest a gated community full of adventures for the young and young at heart including hiking trails swimming archery ATV trails world class fishing and so much more.
Location
State NC
County Avery
Community Gated, River, Trails/Paths, Long Term Rental Allowed, Short Term Rental Allowed
Area 8-Banner Elk
Rooms
Basement Crawl Space
Ensuite Laundry Washer Hookup, Dryer Hookup, In Basement, Main Level
Interior
Interior Features Cathedral Ceiling(s), Central Vacuum, Pull Down Attic Stairs, Vaulted Ceiling(s)
Laundry Location Washer Hookup,Dryer Hookup,In Basement,Main Level
Heating Electric, Fireplace(s), Heat Pump, Radiant Floor
Cooling Central Air, Electric, Heat Pump, 2 Units
Fireplaces Number 2
Fireplaces Type Two, Stone, Outside, Wood Burning
Fireplace Yes
Appliance Built-In Oven, Double Oven, Dryer, Dishwasher, Exhaust Fan, Electric Water Heater, Gas Cooktop, Disposal, Microwave, Refrigerator, Washer
Laundry Washer Hookup, Dryer Hookup, In Basement, Main Level
Exterior
Exterior Feature Gravel Driveway
Garage Attached, Driveway, Garage, Two Car Garage, Gravel, Oversized, Private
Garage Spaces 2.0
Garage Description 2.0
Community Features Gated, River, Trails/Paths, Long Term Rental Allowed, Short Term Rental Allowed
Utilities Available Cable Available, High Speed Internet Available
View Y/N Yes
Water Access Desc Private,Well
View Long Range, Mountain(s), Southern Exposure
Roof Type Architectural,Metal,Other,Shingle,See Remarks
Porch Covered, Multiple, Open
Parking Type Attached, Driveway, Garage, Two Car Garage, Gravel, Oversized, Private
Building
Story 2
Entry Level Two
Sewer Private Sewer
Water Private, Well
Architectural Style Craftsman, Mountain
Level or Stories Two
Schools
Elementary Schools Banner Elk
Middle Schools Cranberry
High Schools Avery County
Others
Tax ID 19401840008300000
Security Features Security System,24 Hour Security,Radon Mitigation System
Acceptable Financing Cash, New Loan
Listing Terms Cash, New Loan
Read Less Info
Want to know what your home might be worth? Contact us for a FREE valuation!

Our team is ready to help you sell your home for the highest possible price ASAP

Bought with RE/MAX Realty Group







