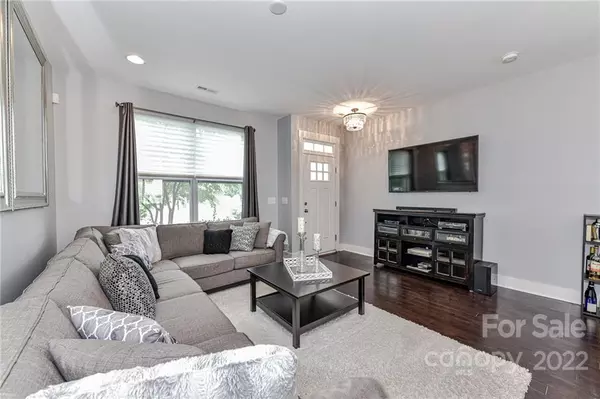$415,000
$415,000
For more information regarding the value of a property, please contact us for a free consultation.
2 Beds
3 Baths
1,558 SqFt
SOLD DATE : 09/15/2022
Key Details
Sold Price $415,000
Property Type Townhouse
Sub Type Townhouse
Listing Status Sold
Purchase Type For Sale
Square Footage 1,558 sqft
Price per Sqft $266
Subdivision Brightwalk
MLS Listing ID 3888185
Sold Date 09/15/22
Style Arts and Crafts
Bedrooms 2
Full Baths 2
Half Baths 1
Construction Status Completed
HOA Fees $155/mo
HOA Y/N 1
Abv Grd Liv Area 1,558
Year Built 2016
Lot Size 1,611 Sqft
Acres 0.037
Property Description
Like new construction in sought-after Brightwalk is ready for new owners! Modern, uptown unit in Camp North End leaves no upgrade to be desired. 2 bedrooms/2.5 baths + loft. As you enter this light-filled home, you are immediately drawn to the openness & upgrades, including new fixtures, gorgeous hardwoods & plenty of space for everyone! Modern kitchen features a well-appointed island, gas range, custom backsplash + a large, convenient breakfast bar. Oversized sliding glass door leads out to expanded patio + 1 car garage. Den and dining areas are conveniently adjacent to kitchen, making entertaining a breeze! Spacious upstairs primary suite features ensuite bath boasting dual vanities, large walk-in shower + closet. Laundry + loft is on this level - perfect flex space. On the next level up you're welcomed by an enormous bedroom + full bath, perfect for out-of-town guests or private home office. Desirable neighborhood offers a playground, park, and basketball court. Don't miss this one!
Location
State NC
County Mecklenburg
Building/Complex Name Brightwalk
Zoning NA
Interior
Interior Features Attic Walk In, Breakfast Bar, Cable Prewire, Kitchen Island, Open Floorplan, Pantry, Storage, Tray Ceiling(s), Walk-In Closet(s)
Heating Central, Forced Air, Natural Gas
Cooling Ceiling Fan(s)
Flooring Carpet, Tile, Wood
Fireplace false
Appliance Dishwasher, Gas Oven, Gas Water Heater, Microwave, Plumbed For Ice Maker
Exterior
Garage Spaces 1.0
Community Features Picnic Area, Playground, Pond, Sidewalks, Street Lights
Roof Type Shingle
Parking Type Garage
Garage true
Building
Foundation Slab
Sewer Public Sewer
Water City
Architectural Style Arts and Crafts
Level or Stories Two and a Half
Structure Type Brick Partial, Fiber Cement
New Construction false
Construction Status Completed
Schools
Elementary Schools Walter G Byers
Middle Schools Walter G Byers
High Schools West Charlotte
Others
HOA Name CAMS
Restrictions Architectural Review
Acceptable Financing Cash, Conventional, FHA, VA Loan
Listing Terms Cash, Conventional, FHA, VA Loan
Special Listing Condition None
Read Less Info
Want to know what your home might be worth? Contact us for a FREE valuation!

Our team is ready to help you sell your home for the highest possible price ASAP
© 2024 Listings courtesy of Canopy MLS as distributed by MLS GRID. All Rights Reserved.
Bought with Jason Altenhof • Costello Real Estate and Investments Fort Mill LLC







