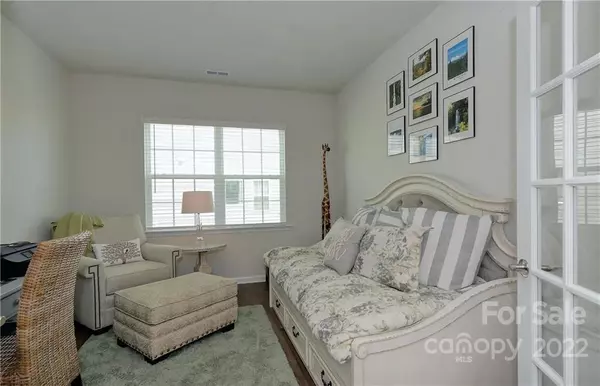$459,500
$459,500
For more information regarding the value of a property, please contact us for a free consultation.
2 Beds
2 Baths
1,816 SqFt
SOLD DATE : 09/23/2022
Key Details
Sold Price $459,500
Property Type Single Family Home
Sub Type Single Family Residence
Listing Status Sold
Purchase Type For Sale
Square Footage 1,816 sqft
Price per Sqft $253
Subdivision Tree Tops
MLS Listing ID 3890921
Sold Date 09/23/22
Bedrooms 2
Full Baths 2
Construction Status Completed
HOA Fees $244/mo
HOA Y/N 1
Abv Grd Liv Area 1,816
Year Built 2020
Lot Size 9,147 Sqft
Acres 0.21
Property Description
Don't miss this immaculate Canton floorplan home in the active-adult community of Treetops! Enter through the front door and the guest bed/bath are on the left- perfect for out-of-town guests! A study/den with French doors is great for a home office, hobby room, or a formal dining room! The great room features a gas-log fireplace and flows into the kitchen with SS appliances, white cabinets, granite counters, subway tile backsplash, a large island, & a sunny breakfast nook that overlooks the backyard! A screened porch sits just off of the kitchen and leads onto the spacious rear paver patio. Beyond the great room is the primary bedroom with 3 windows, and an en-suite bathroom with a glass-enclosed shower, dual sinks, and a walk-in closet! There is no carpet in this home, and all living areas & bedrooms have LVP flooring!! Come see this beautiful home today & be a part of the active-adult lifestyle in Treetops!
Location
State SC
County Lancaster
Zoning RES
Rooms
Main Level Bedrooms 2
Interior
Interior Features Kitchen Island, Open Floorplan, Split Bedroom, Walk-In Closet(s)
Heating Forced Air, Natural Gas
Cooling Central Air
Flooring Hardwood, Tile
Fireplaces Type Gas Vented, Great Room
Fireplace true
Appliance Dishwasher, Disposal, Electric Range, Electric Water Heater, Microwave, Plumbed For Ice Maker
Exterior
Exterior Feature Lawn Maintenance
Garage Spaces 2.0
Community Features Fifty Five and Older, Clubhouse, Dog Park, Fitness Center, Gated, Outdoor Pool, Playground, Recreation Area, Sidewalks, Sport Court, Street Lights, Tennis Court(s), Walking Trails
Waterfront Description Lake
Roof Type Shingle
Parking Type Driveway, Attached Garage
Garage true
Building
Foundation Slab
Builder Name Lennar
Sewer County Sewer
Water County Water
Level or Stories One
Structure Type Brick Partial, Fiber Cement
New Construction false
Construction Status Completed
Schools
Elementary Schools Unspecified
Middle Schools Unspecified
High Schools Unspecified
Others
HOA Name CAMS
Senior Community true
Special Listing Condition None
Read Less Info
Want to know what your home might be worth? Contact us for a FREE valuation!

Our team is ready to help you sell your home for the highest possible price ASAP
© 2024 Listings courtesy of Canopy MLS as distributed by MLS GRID. All Rights Reserved.
Bought with Reid Baxter • RE/MAX Executive







