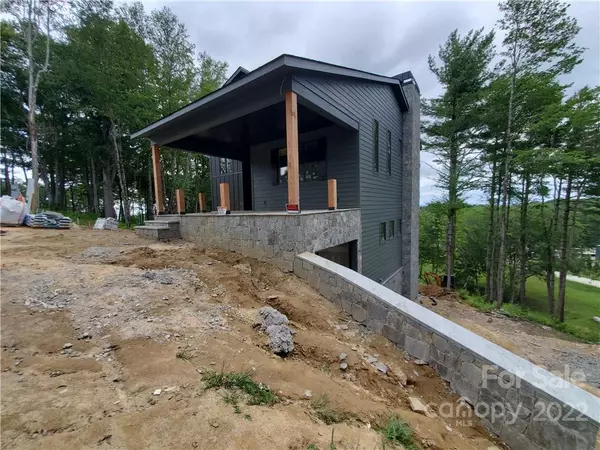$1,350,000
$1,475,000
8.5%For more information regarding the value of a property, please contact us for a free consultation.
3 Beds
3 Baths
2,569 SqFt
SOLD DATE : 10/03/2022
Key Details
Sold Price $1,350,000
Property Type Single Family Home
Sub Type Single Family Residence
Listing Status Sold
Purchase Type For Sale
Square Footage 2,569 sqft
Price per Sqft $525
Subdivision The Lodges At Eagles Nest
MLS Listing ID 3849763
Sold Date 10/03/22
Style Cabin, Contemporary, Modern, Rustic
Bedrooms 3
Full Baths 3
Construction Status Under Construction
HOA Fees $400/ann
HOA Y/N 1
Abv Grd Liv Area 2,569
Year Built 2022
Lot Size 0.546 Acres
Acres 0.546
Lot Dimensions 108x167.41x101.61x262.21
Property Description
Location & Views! This modern mountain home is in the gated community of Eagles Nest & boasts long-range mountain views on every level & a short walk to the Eagles Nest Winery and UTV center. Home has vaulted ceilings on the 1st & 2nd floors, a modern kitchen w/ stainless steel GE Cafe appliances, quartz countertops & an island that offers a true old-world dining experience. Living room & fireplace, full bathroom & bdrm/walk-in closet are located on the main level. Site finished hardwoods on all levels, tile in bathrooms & plenty of storage throughout. The 2nd floor is a sanctuary with a bdrm, bathroom & walk in closet. The lower level has a large living room/rec room & fireplace, full bathroom, bdrm & laundry room. Enjoy entertaining from the front patio or either of the rear decks. Carrier dual fuel zoned HVAC system, propane Rennai tankless water heater, sealed crawl w/ dehumidifier, Sierra Pacific casement windows, wire railings, poured concrete walls. See spec sheet for more info.
Location
State NC
County Avery
Zoning PUD
Rooms
Main Level Bedrooms 1
Interior
Interior Features Built-in Features, Cable Prewire, Cathedral Ceiling(s), Kitchen Island, Open Floorplan, Vaulted Ceiling(s), Walk-In Closet(s)
Heating Central, Forced Air, Heat Pump, Natural Gas, Propane, Zoned
Cooling Ceiling Fan(s), Heat Pump, Zoned
Flooring Tile, Wood
Fireplaces Type Fire Pit, Gas Log, Gas Vented, Great Room, Living Room, Recreation Room
Fireplace true
Appliance Convection Oven, Dishwasher, Disposal, Exhaust Fan, Exhaust Hood, Freezer, Gas Range, Gas Water Heater, Microwave, Plumbed For Ice Maker, Refrigerator, Self Cleaning Oven, Tankless Water Heater
Exterior
Exterior Feature Fire Pit
Garage Spaces 1.0
Community Features Clubhouse, Dog Park, Fitness Center, Gated, Helipad, Picnic Area, Playground, Pond, Recreation Area, Sport Court, Tennis Court(s), Walking Trails, Other
Utilities Available Propane
View Long Range, Mountain(s), Year Round
Roof Type Shingle, Composition
Garage true
Building
Lot Description Sloped, Wooded, Views
Foundation Crawl Space, Slab, Other - See Remarks
Builder Name M Five Homes LLC
Sewer Septic Installed
Water Community Well
Architectural Style Cabin, Contemporary, Modern, Rustic
Level or Stories Two and a Half
Structure Type Hardboard Siding, Stone, Stone Veneer, Wood
New Construction true
Construction Status Under Construction
Schools
Elementary Schools Banner Elk
Middle Schools Unspecified
High Schools Avery County
Others
HOA Name Eagles Nest POA
Restrictions Architectural Review,Height,Square Feet
Horse Property Equestrian Facilities, Riding Trail
Special Listing Condition None
Read Less Info
Want to know what your home might be worth? Contact us for a FREE valuation!

Our team is ready to help you sell your home for the highest possible price ASAP
© 2024 Listings courtesy of Canopy MLS as distributed by MLS GRID. All Rights Reserved.
Bought with Non Member • MLS Administration







