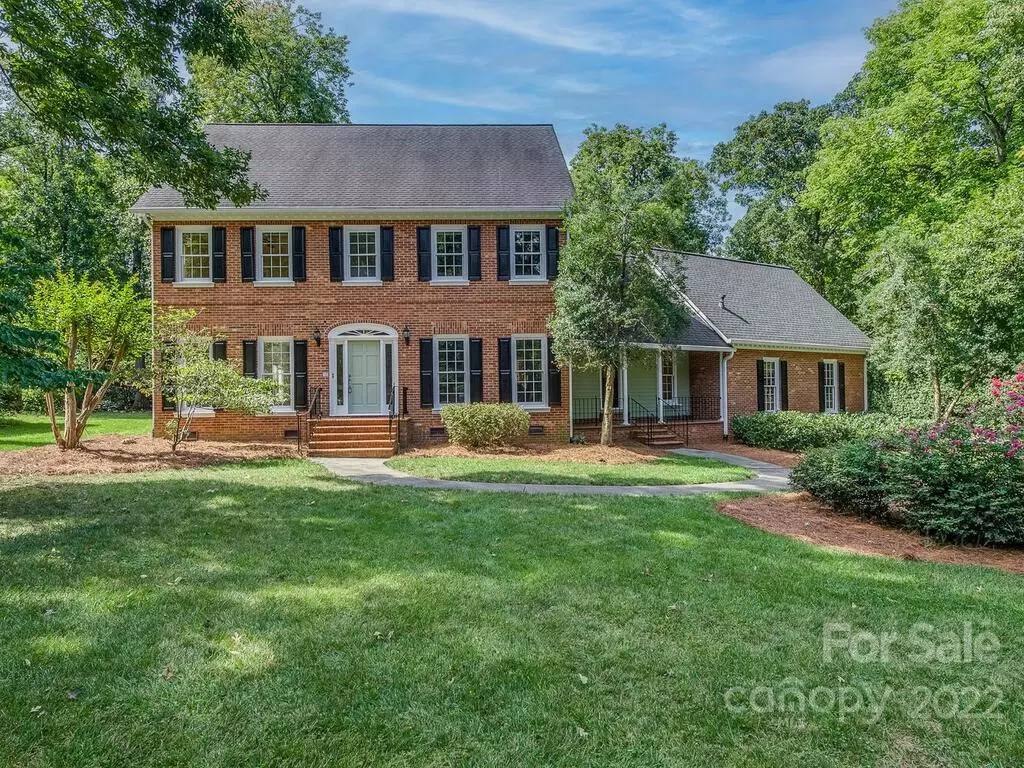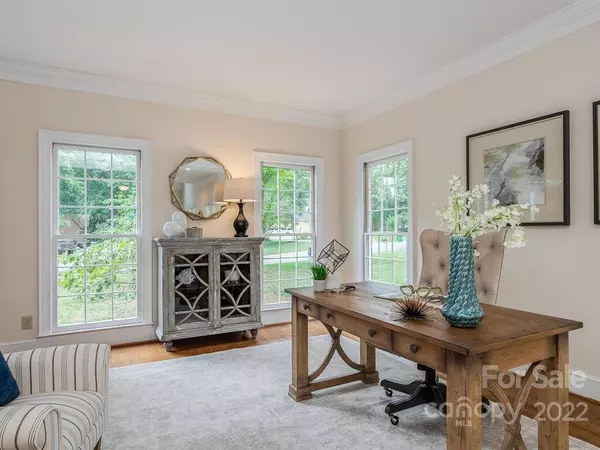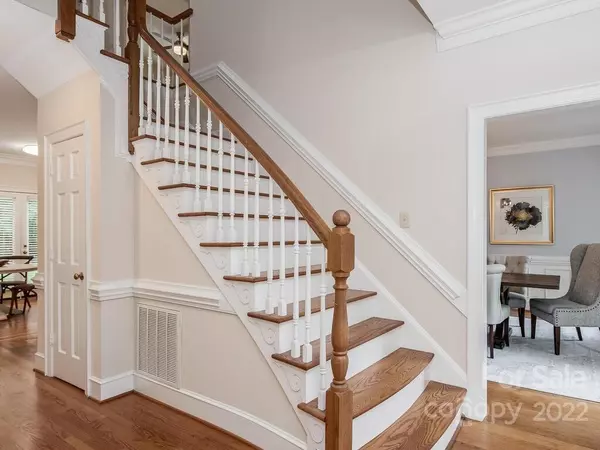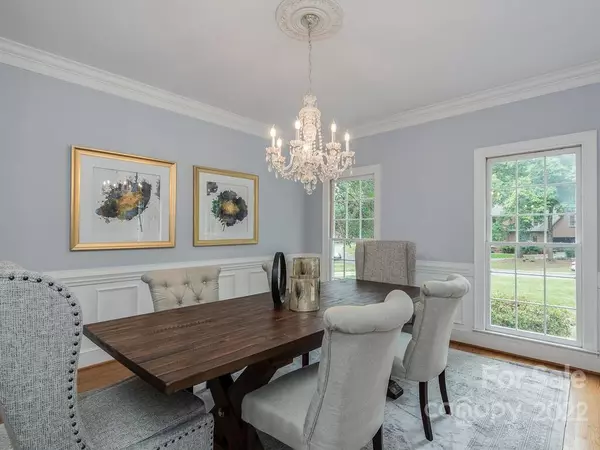$776,000
$775,000
0.1%For more information regarding the value of a property, please contact us for a free consultation.
4 Beds
4 Baths
3,409 SqFt
SOLD DATE : 10/05/2022
Key Details
Sold Price $776,000
Property Type Single Family Home
Sub Type Single Family Residence
Listing Status Sold
Purchase Type For Sale
Square Footage 3,409 sqft
Price per Sqft $227
Subdivision Park Crossing
MLS Listing ID 3902448
Sold Date 10/05/22
Style Transitional
Bedrooms 4
Full Baths 3
Half Baths 1
HOA Fees $29/ann
HOA Y/N 1
Abv Grd Liv Area 3,409
Year Built 1984
Lot Size 0.570 Acres
Acres 0.57
Lot Dimensions 90x183x172x218
Property Description
Fantastic curb appeal on this stately Park Crossing home! Situated on a quiet, level and private wooded lot and located just a quick stroll away to the community Rec Club. The exterior reads traditional but the interior has the open concept floorplan so many buyers are looking for. 9' Ceilings, large formal rooms and an extra large family room that opens to the kitchen. Eat-in kitchen features newly painted white kitchen cabinets, granite counters and stainless appliances. Wood floors on the main and all the upstairs, carpet only in the bonus. Flex space off of the laundry is large enough to function as a mud room, home office or hobby room. Priced for room to personalize. Park Crossing is an amazing subdivision which offers its residents many opportunities to socialize and meet neighbors, has an active swim and tennis club and neighborhood access to the Little Sugar Creek Greenway. Rec Club membership is $750/yr with a $1500 initiation fee.
Location
State NC
County Mecklenburg
Zoning R12CD
Interior
Interior Features Attic Other, Attic Stairs Pulldown, Kitchen Island, Pantry, Vaulted Ceiling(s), Walk-In Closet(s)
Heating Central, Electric, Forced Air
Cooling Ceiling Fan(s)
Flooring Carpet, Tile, Wood
Fireplaces Type Family Room, Gas Log
Fireplace true
Appliance Dishwasher, Disposal, Down Draft, Gas Cooktop, Gas Water Heater, Microwave, Wall Oven
Exterior
Garage Spaces 2.0
Community Features Outdoor Pool, Playground, Recreation Area, Street Lights, Tennis Court(s), Walking Trails
Garage true
Building
Lot Description Level, Wooded
Foundation Crawl Space
Sewer Public Sewer
Water City
Architectural Style Transitional
Level or Stories Two
Structure Type Brick Full, Wood
New Construction false
Schools
Elementary Schools Smithfield
Middle Schools Quail Hollow
High Schools South Mecklenburg
Others
HOA Name Jocelyn Zuehlke
Restrictions Architectural Review,Subdivision
Acceptable Financing Cash, Conventional
Listing Terms Cash, Conventional
Special Listing Condition None
Read Less Info
Want to know what your home might be worth? Contact us for a FREE valuation!

Our team is ready to help you sell your home for the highest possible price ASAP
© 2024 Listings courtesy of Canopy MLS as distributed by MLS GRID. All Rights Reserved.
Bought with Lucy Mullane • Keller Williams Ballantyne Area







