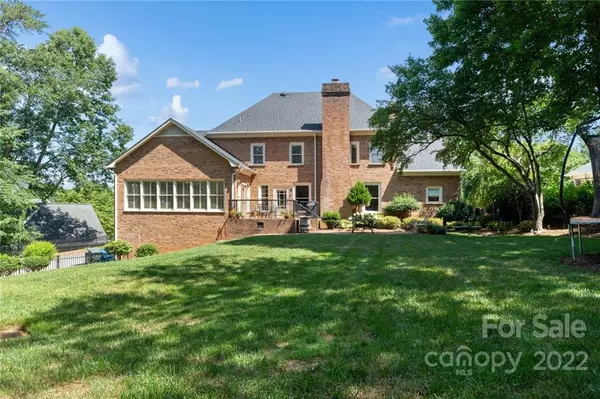$739,000
$739,000
For more information regarding the value of a property, please contact us for a free consultation.
6 Beds
6 Baths
4,679 SqFt
SOLD DATE : 10/13/2022
Key Details
Sold Price $739,000
Property Type Single Family Home
Sub Type Single Family Residence
Listing Status Sold
Purchase Type For Sale
Square Footage 4,679 sqft
Price per Sqft $157
Subdivision Shuford Allison
MLS Listing ID 3882282
Sold Date 10/13/22
Style Traditional
Bedrooms 6
Full Baths 4
Half Baths 2
Abv Grd Liv Area 4,254
Year Built 1988
Lot Size 0.510 Acres
Acres 0.51
Property Description
Magnificent Make-over in the heart of NW Hickory! Superb location in the desirable Shuford Allison area. Walk to parks, lake & country club! You will be impressed w this gorgeous Georgian-style custom home that offers a unique floor plan w/ 3 fireplaces. Incredibly SPACIOUS rooms for entertaining/gathering. Impressive foyer w/ large ceilings, charming staircase leads to stellar 2nd floor. DREAM kitchen w white quartz, beveled tile back splash, stainless appliances, coffee bar/butler's pantry adjoining D/R. Kitchen opens to a stunning sun room w floor to ceiling windows w/ plantation shutters. Sunroom overlooks a pristine, private back yard w/ 2 brick patios for great outdoor living. Laundry room w/ custom barn door! Large FR, den, bedroom/office on main level. Upper level has an amazing floor plan that includes 4 spacious bedrooms that share 2 full baths, loft area overlooking downstairs, an exquisite primary en suite. Great rec room in basement and wonderful storage throughout!
Location
State NC
County Catawba
Zoning RES
Rooms
Basement Basement, Basement Garage Door, Exterior Entry, Interior Entry, Partially Finished
Main Level Bedrooms 1
Interior
Interior Features Attic Walk In, Breakfast Bar, Built-in Features, Garden Tub, Pantry, Walk-In Closet(s)
Heating Central, Forced Air, Natural Gas, Zoned
Cooling Zoned
Flooring Carpet, Tile, Wood
Fireplaces Type Den, Family Room, Primary Bedroom
Fireplace true
Appliance Dishwasher, Disposal, Electric Cooktop, Electric Water Heater, Microwave, Refrigerator, Wall Oven
Exterior
Garage Spaces 2.0
Fence Fenced
Utilities Available Cable Available
Parking Type Basement, Driveway, Attached Garage
Garage true
Building
Lot Description Wooded
Foundation Crawl Space
Sewer Public Sewer
Water City
Architectural Style Traditional
Level or Stories Two
Structure Type Brick Full, Wood
New Construction false
Schools
Elementary Schools Viewmont
Middle Schools Northview
High Schools Hickory
Others
Restrictions Deed,Subdivision
Acceptable Financing Cash, Conventional
Listing Terms Cash, Conventional
Special Listing Condition None
Read Less Info
Want to know what your home might be worth? Contact us for a FREE valuation!

Our team is ready to help you sell your home for the highest possible price ASAP
© 2024 Listings courtesy of Canopy MLS as distributed by MLS GRID. All Rights Reserved.
Bought with Theresa Huggins • Coldwell Banker Boyd & Hassell







