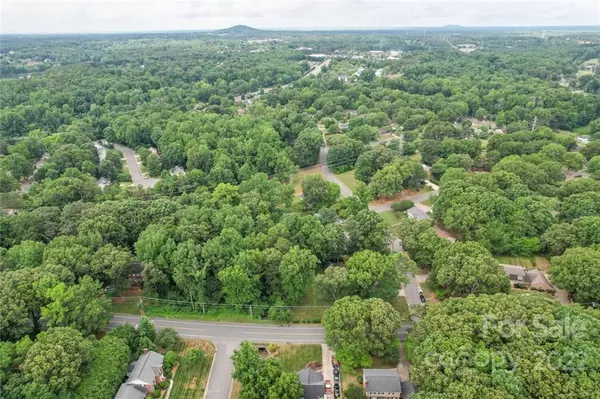$490,000
$525,000
6.7%For more information regarding the value of a property, please contact us for a free consultation.
5 Beds
3 Baths
3,628 SqFt
SOLD DATE : 10/28/2022
Key Details
Sold Price $490,000
Property Type Single Family Home
Sub Type Single Family Residence
Listing Status Sold
Purchase Type For Sale
Square Footage 3,628 sqft
Price per Sqft $135
Subdivision Sherwood Forest
MLS Listing ID 3879431
Sold Date 10/28/22
Bedrooms 5
Full Baths 3
Abv Grd Liv Area 3,224
Year Built 1972
Lot Size 0.850 Acres
Acres 0.85
Property Description
Spread Out in this lovely remodeled home in established neighborhood of Sherwood Forest. There is room for everyone and everything, including a live-in parent! With all the most desired styles and color pallets for today, this home has been changed. The kitchen is just awesome with open shelving, center island, gas appliances, beautiful tile and quartz countertops. So much space - main floor living areas include dining room, living room w/firepl, large den, and a rec room for flex space. Main flr bedroom/full bath tucked away for privacy. Upper flr is primary suite, plus 3 more bedrooms w/original hardwd flrs. Both bathrooms remodeled. Basement is heated/cooled but unfinished. Just under an acre lot in the City!! The lights are strung over the outdoor living space-patio, fire pit, deck. No HOA, but strong neighborhood watch. Close proximity to Piedmont Charter School, Library and greenway access just around the corner.
Location
State NC
County Gaston
Zoning R
Rooms
Basement Basement
Main Level Bedrooms 1
Interior
Interior Features Attic Stairs Pulldown, Breakfast Bar, Built-in Features, Kitchen Island, Walk-In Closet(s), Walk-In Pantry
Heating Central, Forced Air, Natural Gas
Flooring Carpet, Laminate, Tile, Wood
Fireplaces Type Fire Pit, Living Room
Fireplace true
Appliance Dishwasher, Disposal, Dryer, Gas Cooktop, Gas Oven, Gas Water Heater, Microwave, Refrigerator, Washer
Exterior
Exterior Feature Fire Pit
Garage Spaces 2.0
Fence Fenced
Roof Type Shingle
Garage true
Building
Lot Description Corner Lot
Foundation Crawl Space
Sewer Public Sewer
Water City
Level or Stories Two
Structure Type Brick Partial, Hardboard Siding
New Construction false
Schools
Elementary Schools Sherwood
Middle Schools Grier
High Schools Ashbrook
Others
Acceptable Financing Cash, Conventional, Owner Financing
Listing Terms Cash, Conventional, Owner Financing
Special Listing Condition None
Read Less Info
Want to know what your home might be worth? Contact us for a FREE valuation!

Our team is ready to help you sell your home for the highest possible price ASAP
© 2024 Listings courtesy of Canopy MLS as distributed by MLS GRID. All Rights Reserved.
Bought with Brandon Crain • Keller Williams Ballantyne Area







