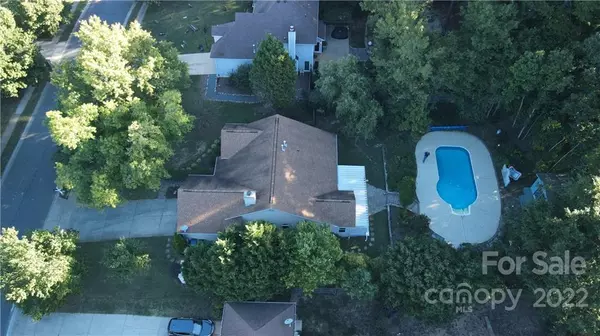$377,500
$385,000
1.9%For more information regarding the value of a property, please contact us for a free consultation.
3 Beds
2 Baths
1,668 SqFt
SOLD DATE : 10/31/2022
Key Details
Sold Price $377,500
Property Type Single Family Home
Sub Type Single Family Residence
Listing Status Sold
Purchase Type For Sale
Square Footage 1,668 sqft
Price per Sqft $226
Subdivision Thornblade
MLS Listing ID 3908524
Sold Date 10/31/22
Style Traditional
Bedrooms 3
Full Baths 2
HOA Fees $5/ann
HOA Y/N 1
Abv Grd Liv Area 1,668
Year Built 1996
Lot Size 0.350 Acres
Acres 0.35
Lot Dimensions 82x185x80x187
Property Description
Look no further! Cozy one level home minutes from the heart of Matthews in an engaged, active neighborhood just across from Squirrel Lake Park and Greenway access. Multiple entertainment spaces with a pool, pool house, fire pit, and an open covered deck. Lamps around the pool provide light for evening enjoyment! Fenced yard, landscaping, and trees provide plenty of privacy. Let’s not forget the interior of this home. Features a gas fireplace and vaulted ceiling great room enhancing the open feel. The two-car garage has additional outside entry door, cabinets, and attic access to more storage space. Voluntary HOA. Once complete, the new, Weddington Rd Exit (Expected Late 2024) will speed access to I-485. Several recent improvements include new pool equipment, pool liner, resurfaced pool deck, new gutters with guards, water heater, refrigerator, dishwasher, and many new windows. Home being sold As-Is, No repairs by seller.
Location
State NC
County Mecklenburg
Zoning R15
Rooms
Main Level Bedrooms 3
Interior
Interior Features Attic Stairs Pulldown, Cable Prewire, Vaulted Ceiling(s), Walk-In Closet(s)
Heating Central, Forced Air, Natural Gas
Cooling Ceiling Fan(s)
Flooring Carpet, Vinyl
Fireplaces Type Family Room, Gas Log
Appliance Down Draft, Electric Oven, ENERGY STAR Qualified Dishwasher, ENERGY STAR Qualified Refrigerator, Gas Water Heater, Microwave, Plumbed For Ice Maker
Exterior
Exterior Feature In Ground Pool, Other - See Remarks
Garage Spaces 2.0
Fence Fenced
Community Features Sidewalks
Roof Type Shingle
Garage true
Building
Lot Description Private, Sloped, Wooded
Foundation Slab
Sewer Public Sewer
Water City
Architectural Style Traditional
Level or Stories One
Structure Type Synthetic Stucco
New Construction false
Schools
Elementary Schools Matthews
Middle Schools Crestdale
High Schools David W Butler
Others
Acceptable Financing Cash, Conventional
Listing Terms Cash, Conventional
Special Listing Condition None
Read Less Info
Want to know what your home might be worth? Contact us for a FREE valuation!

Our team is ready to help you sell your home for the highest possible price ASAP
© 2024 Listings courtesy of Canopy MLS as distributed by MLS GRID. All Rights Reserved.
Bought with Nick Tarcea • Coldwell Banker Realty







