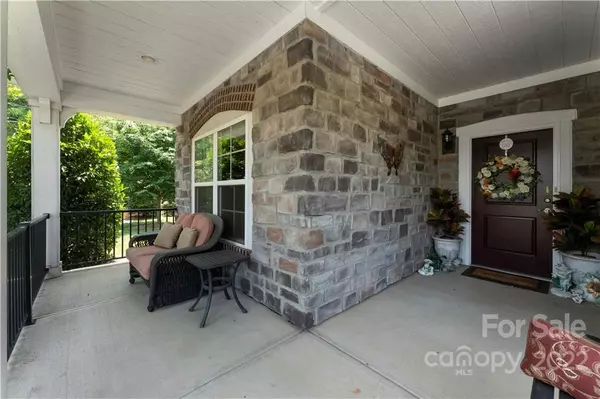$640,000
$650,000
1.5%For more information regarding the value of a property, please contact us for a free consultation.
3 Beds
3 Baths
2,643 SqFt
SOLD DATE : 11/10/2022
Key Details
Sold Price $640,000
Property Type Single Family Home
Sub Type Single Family Residence
Listing Status Sold
Purchase Type For Sale
Square Footage 2,643 sqft
Price per Sqft $242
Subdivision The Courtyards On Lake Norman
MLS Listing ID 3874007
Sold Date 11/10/22
Bedrooms 3
Full Baths 3
HOA Fees $308/mo
HOA Y/N 1
Abv Grd Liv Area 2,643
Year Built 2016
Lot Size 8,145 Sqft
Acres 0.187
Property Description
Finally a home has come available in The Courtyards on Lake Norman! This former model has every thing you need on the main level, from the Primary Bedroom with Sitting Room, additional Bedroom, Office or Flex Room, spacious eat in Kitchen, Dining area, Family Room with fireplace, Laundry Room and an over sized 2-Car Garage. Upstairs is great for visitors, with a spacious Bedroom, Full Bath & Rec Room. While this is a 55+ neighborhood with only 67 homes, but this home's occupant is not of that age, so a buyer would not need to be 55+. The private backyard is surrounded by trees. This neighborhood offers some of the best amenities available, including a pool, clubhouse, fitness center, kitchen, card room, reading room, screened porch and several rooms available to meet friends or clients in. Just up the road is Ramsey Creek Park where you will find beach access, a dog park, lake access and so much more.
Location
State NC
County Mecklenburg
Zoning SFR
Rooms
Main Level Bedrooms 2
Interior
Interior Features Cable Prewire, Kitchen Island, Open Floorplan, Pantry, Split Bedroom, Tray Ceiling(s)
Heating Heat Pump
Cooling Heat Pump
Flooring Carpet, Hardwood, Tile
Fireplaces Type Gas, Great Room
Fireplace true
Appliance Dishwasher, Disposal, Exhaust Hood, Gas Range, Microwave, Oven, Plumbed For Ice Maker, Tankless Water Heater
Exterior
Garage Spaces 2.0
Fence Fenced
Community Features Fifty Five and Older, Clubhouse, Fitness Center, Outdoor Pool, Pond
Utilities Available Cable Available
Roof Type Composition
Garage true
Building
Lot Description Corner Lot, Level
Foundation Slab
Builder Name Epcon Communities
Sewer Public Sewer
Water City
Level or Stories One and One Half
Structure Type Fiber Cement, Stone
New Construction false
Schools
Elementary Schools Unspecified
Middle Schools Bailey
High Schools William Amos Hough
Others
HOA Name CSI Community Management
Senior Community true
Restrictions Architectural Review
Acceptable Financing Cash, Conventional
Listing Terms Cash, Conventional
Special Listing Condition None
Read Less Info
Want to know what your home might be worth? Contact us for a FREE valuation!

Our team is ready to help you sell your home for the highest possible price ASAP
© 2024 Listings courtesy of Canopy MLS as distributed by MLS GRID. All Rights Reserved.
Bought with Sandee Balise • EXP REALTY LLC







