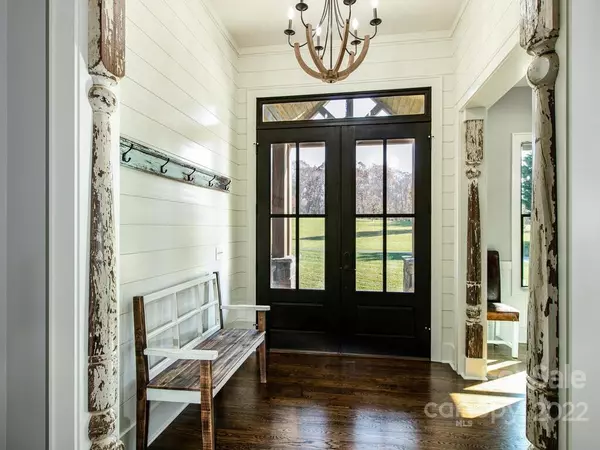$970,000
$999,900
3.0%For more information regarding the value of a property, please contact us for a free consultation.
4 Beds
3 Baths
2,862 SqFt
SOLD DATE : 12/02/2022
Key Details
Sold Price $970,000
Property Type Single Family Home
Sub Type Single Family Residence
Listing Status Sold
Purchase Type For Sale
Square Footage 2,862 sqft
Price per Sqft $338
Subdivision Deer Haven
MLS Listing ID 3913561
Sold Date 12/02/22
Style Farmhouse
Bedrooms 4
Full Baths 3
HOA Fees $33/ann
HOA Y/N 1
Abv Grd Liv Area 2,862
Year Built 2019
Lot Size 1.020 Acres
Acres 1.02
Property Description
This home was voted Best in Show and awarded the Gold Craftsmanship Award in the 2019 Parade of Homes. To say the least, the quality and attention to detail in this home is off the charts. The location is great too. Convenient to south Asheville, Biltmore Park, Hendersonville and Pisgah National Forest just to name a few. This home has been well cared for and the condition is like new. If you like to host and entertain you are in luck! This polished kitchen is equipped with a full walk in pantry and butler's pantry. Your guest can relax on the screened porch while dinner is prepared on the grilling porch. There is tremendous opportunity to expand what the current owner has already started with this house. The basement is just a few steps away from being finished. If finished as designed an entire separate living quarters will be available. The house has three garages and plenty of storage. Ask listing agent about the possibility of new development near by.
Location
State NC
County Buncombe
Zoning R-2
Rooms
Basement Basement, Basement Garage Door, Basement Shop, Exterior Entry, Interior Entry
Main Level Bedrooms 3
Interior
Interior Features Breakfast Bar, Built-in Features, Kitchen Island, Open Floorplan, Pantry, Vaulted Ceiling(s), Walk-In Closet(s), Walk-In Pantry
Heating Central, Forced Air, Heat Pump, Natural Gas
Cooling Heat Pump
Flooring Laminate, Tile, Wood
Fireplaces Type Gas, Gas Log, Great Room
Fireplace true
Appliance Bar Fridge, Dishwasher, Disposal, Gas Cooktop, Gas Water Heater, Microwave, Refrigerator, Tankless Water Heater, Wall Oven
Exterior
Garage Spaces 3.0
Utilities Available Gas
View Mountain(s)
Roof Type Shingle
Parking Type Driveway, Attached Garage
Garage true
Building
Lot Description Paved, Views
Sewer Septic Installed
Water Well
Architectural Style Farmhouse
Level or Stories 1 Story/F.R.O.G.
Structure Type Hardboard Siding, Stone
New Construction false
Schools
Elementary Schools Avery'S Creek/Koontz
Middle Schools Valley Springs
High Schools T.C. Roberson
Others
Restrictions Other - See Remarks
Acceptable Financing Cash, Conventional
Listing Terms Cash, Conventional
Special Listing Condition None
Read Less Info
Want to know what your home might be worth? Contact us for a FREE valuation!

Our team is ready to help you sell your home for the highest possible price ASAP
© 2024 Listings courtesy of Canopy MLS as distributed by MLS GRID. All Rights Reserved.
Bought with David Johnson • Keller Williams Elite Realty







