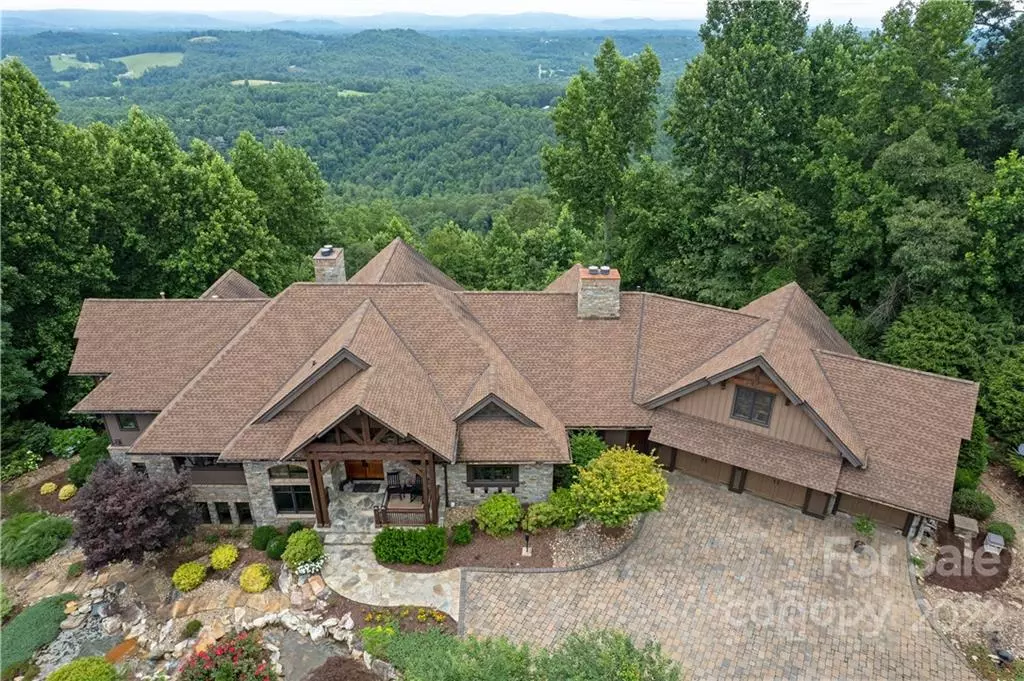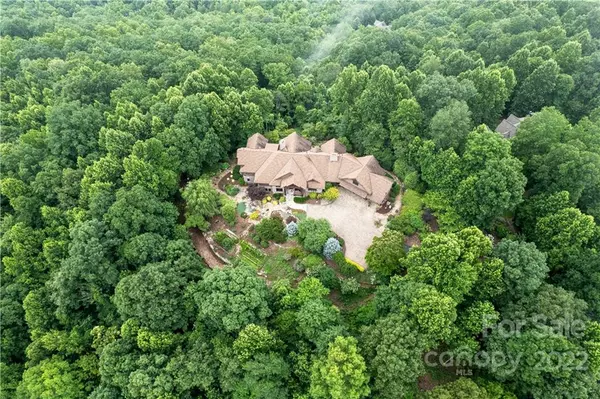$2,050,000
$2,350,000
12.8%For more information regarding the value of a property, please contact us for a free consultation.
4 Beds
4 Baths
5,806 SqFt
SOLD DATE : 12/05/2022
Key Details
Sold Price $2,050,000
Property Type Single Family Home
Sub Type Single Family Residence
Listing Status Sold
Purchase Type For Sale
Square Footage 5,806 sqft
Price per Sqft $353
Subdivision Oleta Falls
MLS Listing ID 3882502
Sold Date 12/05/22
Bedrooms 4
Full Baths 3
Half Baths 1
Construction Status Completed
HOA Fees $216/ann
HOA Y/N 1
Abv Grd Liv Area 3,029
Year Built 2006
Lot Size 5.840 Acres
Acres 5.84
Property Description
1 owner custom Mtn Lodge. 5.8 ac Mtn views 7 ranges, incl Mt Pisgah. Gated, 40’ waterfall, trails, club house, gym, pool. 192’ driveway, 3200 sf pavers, 3 CG. FURNITURE CONVEYS. Cath beamed ceiling; Slate-like tile & wood flrs. Kit: Dacor gas stove, 2 elec ovens. Cust cabs, pull out drawers. Lg Island. DR: cust. hutch, tinted window, motorized blinds. 2 story deck: dbl sliding doors to screen porch, cathedral beamed ceiling; WB FP, floor-ceiling stone; built in Napoleon BBQ. Deck, covered walk. 2 Offices. Main fl office can be 2nd up Bed Rm. Laundry/Mud Rm, Dog Wash. Butler Ptry, Wine Fridge. Prim BR: dbl door entry, 2-sided gas FP to Bath w/marble surround; hidden motorized TV cabinet; walk in closet-cust cab. Prim Bath: Crème Marfil marble counters/floor, spa tub, shower, dbl head/body spray; 3 Rinnai instant hot water heaters. Lower-level: theater, motorized blackout shades. Fam Rm, FP, Flex Rm, Office & Storage. Onan 20kW generator. 3 HVAC. 50 yr arch shingles; Ipe decking.
Location
State NC
County Henderson
Zoning R3
Rooms
Basement Basement, Exterior Entry, Finished, Interior Entry
Main Level Bedrooms 1
Interior
Interior Features Attic Stairs Fixed, Breakfast Bar, Built-in Features, Cable Prewire, Cathedral Ceiling(s), Garden Tub, Kitchen Island, Open Floorplan, Pantry, Split Bedroom, Tray Ceiling(s), Vaulted Ceiling(s), Walk-In Closet(s), Walk-In Pantry, Wet Bar
Heating Central, Ductless, Forced Air, Heat Pump, Natural Gas, Propane, Zoned
Cooling Ceiling Fan(s), Heat Pump, Zoned
Flooring Carpet, Tile, Wood
Fireplaces Type Family Room, Gas Log, Gas Starter, Living Room, Outside, Primary Bedroom, See Through, Wood Burning
Fireplace true
Appliance Dishwasher, Disposal, Double Oven, Dryer, Electric Oven, Exhaust Hood, Gas Cooktop, Gas Water Heater, Microwave, Plumbed For Ice Maker, Refrigerator, Tankless Water Heater, Warming Drawer, Washer, Water Softener, Wine Refrigerator
Exterior
Exterior Feature Outdoor Kitchen
Garage Spaces 3.0
Community Features Clubhouse, Fitness Center, Gated, Hot Tub, Outdoor Pool, Pond, Walking Trails
Utilities Available Cable Available, Underground Power Lines, Satellite Internet Available
View Long Range, Mountain(s), Year Round
Roof Type Shingle
Parking Type Attached Garage, Garage Shop, Parking Space(s)
Garage true
Building
Lot Description Corner Lot, Cul-De-Sac, Private, Rolling Slope, Sloped, Wooded, Views, Waterfall - Artificial, Wooded
Foundation Crawl Space
Sewer Septic Installed
Water Well
Level or Stories One
Structure Type Hardboard Siding, Stone, Wood
New Construction false
Construction Status Completed
Schools
Elementary Schools Dana
Middle Schools Apple Valley
High Schools North Henderson
Others
HOA Name Worthy Association Management
Restrictions Architectural Review
Acceptable Financing Cash, Conventional
Listing Terms Cash, Conventional
Special Listing Condition None
Read Less Info
Want to know what your home might be worth? Contact us for a FREE valuation!

Our team is ready to help you sell your home for the highest possible price ASAP
© 2024 Listings courtesy of Canopy MLS as distributed by MLS GRID. All Rights Reserved.
Bought with Tracy Veteto • Panashe







