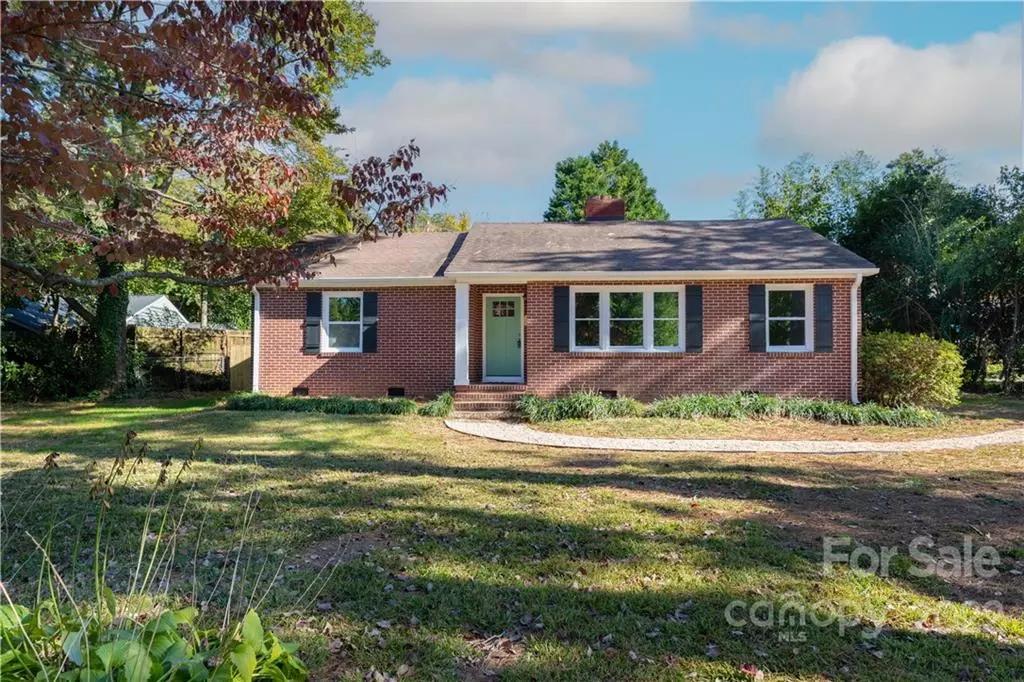$275,000
$274,000
0.4%For more information regarding the value of a property, please contact us for a free consultation.
2 Beds
2 Baths
1,346 SqFt
SOLD DATE : 12/08/2022
Key Details
Sold Price $275,000
Property Type Single Family Home
Sub Type Single Family Residence
Listing Status Sold
Purchase Type For Sale
Square Footage 1,346 sqft
Price per Sqft $204
Subdivision Cherry Broad Acres
MLS Listing ID 3917931
Sold Date 12/08/22
Style Ranch
Bedrooms 2
Full Baths 1
Half Baths 1
Abv Grd Liv Area 1,346
Year Built 1951
Lot Size 0.280 Acres
Acres 0.28
Property Description
Welcome Home! 1144 Evergreen Circle is located in a classic Rock Hill neighborhood, Beaty Estates. This ALL BRICK ranch has been fully renovated! The timeless all white kitchen with subway tile, granite counters, and brand new appliances are sure to please!! New HVAC, refinished wood floors, fresh neutral paint, & all new windows, this home is ready for you to move right in. You will find 2 bedrooms, 1.5 bathrooms, 2 wood burning fireplaces, space for an office or playroom, dining area, living room and spacious laundry room. The backyard is fully fenced and is a perfect manageable size. The location of this home couldn't be any better. A short distance to shopping & dining, 5 mins to downtown Rock Hill, 8 mins to I-77, 30 mins to CLT airport! Be sure to check out the virtual tour!!! This home is THE ONE! Make your appointment ASAP!
Location
State SC
County York
Zoning SF-3
Rooms
Main Level Bedrooms 2
Interior
Interior Features Attic Stairs Pulldown
Heating Central, Forced Air, Natural Gas
Cooling Attic Fan, Ceiling Fan(s)
Flooring Tile, Wood
Fireplaces Type Living Room, Wood Burning
Fireplace true
Appliance Dishwasher, Electric Range, Electric Water Heater, Exhaust Hood, Refrigerator
Exterior
Fence Fenced
Community Features Sidewalks, Street Lights
Utilities Available Gas
Parking Type Driveway
Building
Lot Description Level, Private
Foundation Crawl Space
Sewer Public Sewer
Water City
Architectural Style Ranch
Level or Stories One
Structure Type Brick Full
New Construction false
Schools
Elementary Schools Richmond Drive
Middle Schools Sullivan
High Schools South Pointe (Sc)
Others
Acceptable Financing Cash, Conventional, FHA, VA Loan
Listing Terms Cash, Conventional, FHA, VA Loan
Special Listing Condition None
Read Less Info
Want to know what your home might be worth? Contact us for a FREE valuation!

Our team is ready to help you sell your home for the highest possible price ASAP
© 2024 Listings courtesy of Canopy MLS as distributed by MLS GRID. All Rights Reserved.
Bought with Shelby Chapman • Coldwell Banker Realty







