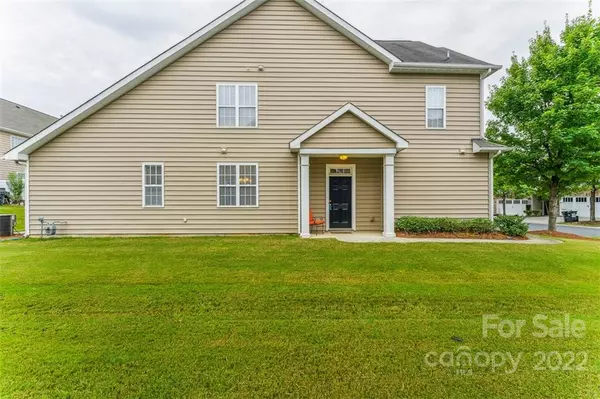$410,000
$435,000
5.7%For more information regarding the value of a property, please contact us for a free consultation.
3 Beds
3 Baths
2,056 SqFt
SOLD DATE : 11/10/2022
Key Details
Sold Price $410,000
Property Type Townhouse
Sub Type Townhouse
Listing Status Sold
Purchase Type For Sale
Square Footage 2,056 sqft
Price per Sqft $199
Subdivision Sedona At Stone Creek Ranch
MLS Listing ID 3883598
Sold Date 11/10/22
Bedrooms 3
Full Baths 2
Half Baths 1
HOA Fees $230/mo
HOA Y/N 1
Abv Grd Liv Area 2,056
Year Built 2008
Lot Size 4,356 Sqft
Acres 0.1
Lot Dimensions 4356
Property Description
"PRICE REDUCED MOTIVATED SELLER. HOA fees to be verified. SF to be verified by buyer agent. End Unit two story townhome. Main floor roomy primary owners suite: private bath, double sink vanity, walk in shower and a soaking tub,walk in closet has metal shelves, carpeted floors, series of windows for outside view. 9 ft Lower level . gas log fireplace in the family room. The patio doors opens from the family room to the outside. The family room adjoins the open kitchen. The kitchen area has hardwood floors, granite counter tops, center counter with an over hang and sink. 42 inch maple cabinets and walk in pantry. Uppper level has 8 foot ceilings two secondary bedrooms , ceiling fan, loft. Attic space is large enough to convert into living area. Water heater installed 2021. The home was recently painted. The first floor washer/dryer and refrig remain. I-485 to Johnston Rd to Adrey Kell to Red Rust Ln or I 485 to Providence Rd to Allison Woods Ln to Cripple Creek to Lucky Horseshoe
Location
State NC
County Mecklenburg
Building/Complex Name Sedona at Stone Creek Ranch
Zoning MX1INNOV
Rooms
Main Level Bedrooms 1
Interior
Interior Features Attic Stairs Pulldown, Cable Prewire, Entrance Foyer, Pantry
Heating Central, Forced Air, Natural Gas
Cooling Ceiling Fan(s)
Flooring Carpet, Hardwood, Tile
Fireplaces Type Gas Log
Appliance Electric Water Heater
Exterior
Exterior Feature Lawn Maintenance
Garage Spaces 2.0
Fence Fenced
Community Features Outdoor Pool, Sidewalks, Street Lights
Waterfront Description None
Roof Type Shingle
Parking Type Garage
Garage true
Building
Lot Description End Unit, Paved
Foundation Slab
Builder Name Centex Homes
Sewer Public Sewer
Water City
Level or Stories Two
Structure Type Brick Partial, Vinyl
New Construction false
Schools
Elementary Schools Unspecified
Middle Schools Unspecified
High Schools Unspecified
Others
HOA Name C.A.M Mngt
Acceptable Financing Cash, Conventional
Listing Terms Cash, Conventional
Special Listing Condition None
Read Less Info
Want to know what your home might be worth? Contact us for a FREE valuation!

Our team is ready to help you sell your home for the highest possible price ASAP
© 2024 Listings courtesy of Canopy MLS as distributed by MLS GRID. All Rights Reserved.
Bought with Gnani Jay • Veedu Realty LLC







