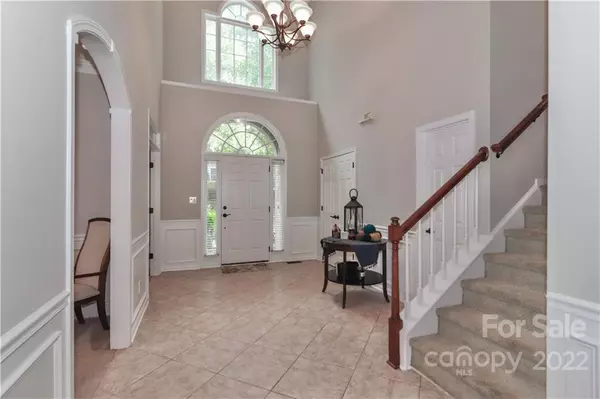$620,000
$650,000
4.6%For more information regarding the value of a property, please contact us for a free consultation.
4 Beds
4 Baths
3,443 SqFt
SOLD DATE : 12/21/2022
Key Details
Sold Price $620,000
Property Type Single Family Home
Sub Type Single Family Residence
Listing Status Sold
Purchase Type For Sale
Square Footage 3,443 sqft
Price per Sqft $180
Subdivision Macaulay
MLS Listing ID 3909569
Sold Date 12/21/22
Style Traditional
Bedrooms 4
Full Baths 3
Half Baths 1
HOA Fees $61/ann
HOA Y/N 1
Abv Grd Liv Area 3,443
Year Built 2005
Lot Size 0.270 Acres
Acres 0.27
Lot Dimensions 80Rx145x80x145
Property Description
You will fall in love with this beautiful home with open floor plan! It was built like a model home, so there are loads of upgrades including granite countertops, oil-rubbed bronze fixtures, trim work, wainscoting main level, arched doorways, a dedicated office, 6-panel doors, and much more. Stainless steel appliances in the kitchen (including a new Dishwasher). The roof was just installed in 2020. Freshly painted inside and out! Nest Thermostats for your multi-zone HVAC. A bonus room that is wired for surround sound.
Gorgeous new carpet! Gutter guards installed…There is also tons of storage space in the 3-car garage (with built-in shelving). Enjoy the professionally landscaped oasis with a great deck, pea-stone patio, and fenced yard. Watch your garden bloom with tulips, peonies, daylilies, hostas, and hydrangeas. The community boasts pool with large slide, kiddie area, pickle ball courts and surprisingly 2 ponds for fishing! Close to Birkdale, entertainment and medical..wow!
Location
State NC
County Mecklenburg
Zoning NR
Interior
Interior Features Attic Stairs Pulldown, Cable Prewire, Entrance Foyer, Garden Tub, Pantry, Walk-In Closet(s), Walk-In Pantry
Heating Central, Forced Air, Natural Gas, Zoned
Cooling Ceiling Fan(s), Zoned
Flooring Carpet, Tile
Fireplaces Type Family Room, Gas Log
Fireplace true
Appliance Dishwasher, Disposal, Dryer, Electric Cooktop, Electric Oven, Electric Range, Gas Water Heater, Microwave, Plumbed For Ice Maker, Self Cleaning Oven, Wall Oven, Washer
Exterior
Garage Spaces 3.0
Fence Fenced
Community Features Clubhouse, Outdoor Pool, Playground, Pond, Tennis Court(s), Walking Trails
Roof Type Shingle
Garage true
Building
Lot Description Level, Wooded
Foundation Crawl Space
Sewer Public Sewer
Water City
Architectural Style Traditional
Level or Stories Two
Structure Type Brick Partial, Fiber Cement
New Construction false
Schools
Elementary Schools Grand Oak
Middle Schools Francis Bradley
High Schools Hopewell
Others
HOA Name Cedar Management
Restrictions Architectural Review,No Representation
Acceptable Financing Cash, Conventional
Listing Terms Cash, Conventional
Special Listing Condition None
Read Less Info
Want to know what your home might be worth? Contact us for a FREE valuation!

Our team is ready to help you sell your home for the highest possible price ASAP
© 2024 Listings courtesy of Canopy MLS as distributed by MLS GRID. All Rights Reserved.
Bought with Greg Martin • MartinGroup Properties Inc







