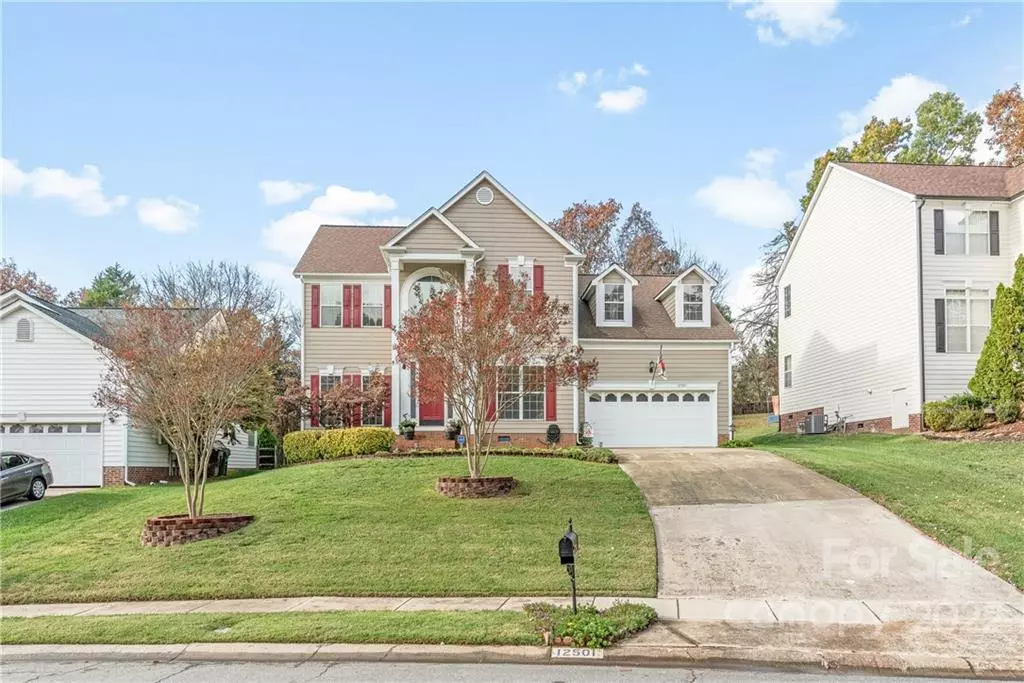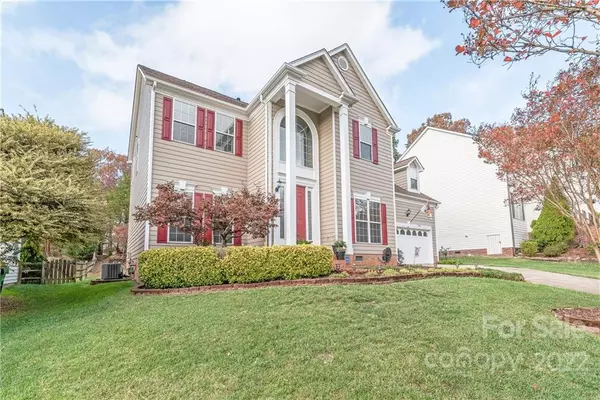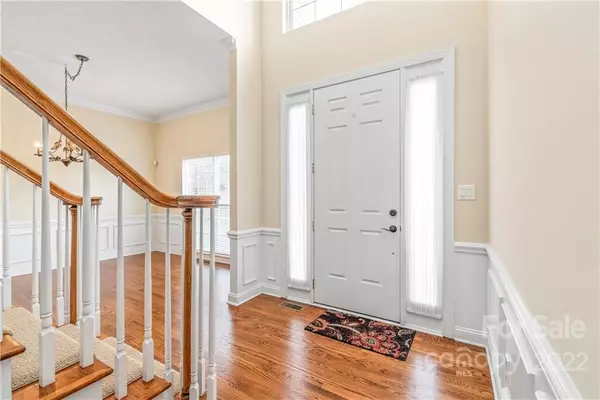$420,000
$420,000
For more information regarding the value of a property, please contact us for a free consultation.
4 Beds
3 Baths
2,524 SqFt
SOLD DATE : 12/22/2022
Key Details
Sold Price $420,000
Property Type Single Family Home
Sub Type Single Family Residence
Listing Status Sold
Purchase Type For Sale
Square Footage 2,524 sqft
Price per Sqft $166
Subdivision Devonshire
MLS Listing ID 3919935
Sold Date 12/22/22
Bedrooms 4
Full Baths 2
Half Baths 1
HOA Fees $11/ann
HOA Y/N 1
Abv Grd Liv Area 2,524
Year Built 1996
Lot Size 10,890 Sqft
Acres 0.25
Property Description
Welcome to peace & tranquility. 4bdr/2.5 bath home. 4th bdr/bonus room. Meticulously maintained & move in ready. Vaulted ceilings. White kitchen. Granite countertops. Stainless appliances. Formal living room/study. Dining room adjacent to kitchen. Fireplace in family room. Eat in kitchen area overlooks backyard. 2010 Roof. 2015 A/C. Interior freshly painted. Updated flooring. In-ground sprinkler system. Updated patio (2015). Exterior repainted (2021). Refrigerator (2021). Open floor plan. Retractable patio awning. Spacious owner's suite w/ double vanity, generous walk in closet, large jacuzzi tub & walk in shower. Spacious secondary bedrooms with deep closets. Tons of storage throughout. Ceiling fans throughout. Spacious double plus garage. Great landscaped backyard with retaining wall & patio. Minutes from 485, tons of shopping and restaurants. Close to dine in movie theater and The Green at Prosperity Village. This gem is a respite from city life in a great location. Don't miss this!
Location
State NC
County Mecklenburg
Zoning R3
Interior
Interior Features Attic Stairs Pulldown, Cable Prewire, Garden Tub, Open Floorplan, Pantry, Vaulted Ceiling(s), Walk-In Closet(s)
Heating Central
Cooling Ceiling Fan(s)
Flooring Carpet, Tile, Wood
Fireplaces Type Family Room
Fireplace true
Appliance Dishwasher, Gas Water Heater, Refrigerator
Exterior
Garage Spaces 2.0
Community Features Sidewalks
Roof Type Shingle
Garage true
Building
Lot Description Steep Slope, Wooded
Foundation Crawl Space
Sewer Public Sewer
Water City
Level or Stories Two
Structure Type Brick Partial, Hardboard Siding
New Construction false
Schools
Elementary Schools Croft Community
Middle Schools Ridge Road
High Schools Mallard Creek
Others
Acceptable Financing Cash, Conventional, FHA, VA Loan
Listing Terms Cash, Conventional, FHA, VA Loan
Special Listing Condition None
Read Less Info
Want to know what your home might be worth? Contact us for a FREE valuation!

Our team is ready to help you sell your home for the highest possible price ASAP
© 2024 Listings courtesy of Canopy MLS as distributed by MLS GRID. All Rights Reserved.
Bought with Vincent Durman • Keller Williams Ballantyne Area







