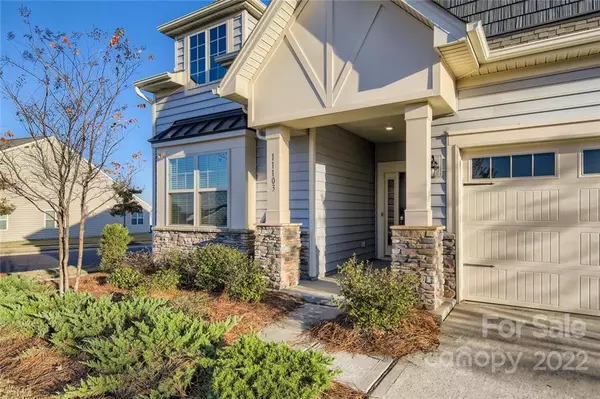$510,000
$525,000
2.9%For more information regarding the value of a property, please contact us for a free consultation.
4 Beds
3 Baths
2,762 SqFt
SOLD DATE : 01/17/2023
Key Details
Sold Price $510,000
Property Type Single Family Home
Sub Type Single Family Residence
Listing Status Sold
Purchase Type For Sale
Square Footage 2,762 sqft
Price per Sqft $184
Subdivision Chateau
MLS Listing ID 3924392
Sold Date 01/17/23
Style Traditional
Bedrooms 4
Full Baths 3
HOA Fees $185/mo
HOA Y/N 1
Abv Grd Liv Area 2,762
Year Built 2018
Lot Size 7,840 Sqft
Acres 0.18
Lot Dimensions 43x15x130x140
Property Description
Welcome home to this remarkably well maintained 1.5 story Dorchester floor plan in desirable Chateau. Working from home?...enjoy the spacious office complete with french doors for added privacy. Smart house technology with wireless access points. Gourmet kitchen featuring a massive center island, granite countertops, tiled backsplash, gas range and stainless steel appliances. Open floor plan. Low maintenance vinyl flooring in the kitchen, family room and breakfast areas. Fireplace in family room. Spacious two car garage w/ epoxy flooring. Oversized stoned patio w/ outdoor fire pit. Convenient access to the screened porch from the Primary Bedroom. Dual vanities in the primary bath. Oversized tiled shower. Huge walk-in closets. Enjoy a spacious bonus area upstairs which is the perfect recreational space. Bedroom, huge walk-in closet and full bath located upstairs. Energy efficient home that is close to Rivergate Shopping Center and restaurants
Location
State NC
County Mecklenburg
Zoning R-3
Rooms
Main Level Bedrooms 3
Interior
Interior Features Attic Walk In, Entrance Foyer, Kitchen Island, Open Floorplan, Pantry, Split Bedroom, Walk-In Closet(s)
Heating Central, Zoned
Cooling Ceiling Fan(s), Zoned
Flooring Carpet, Tile, Vinyl
Fireplaces Type Family Room, Fire Pit
Fireplace true
Appliance Dishwasher, Electric Water Heater, Gas Oven, Gas Range, Microwave
Exterior
Exterior Feature Fire Pit, Lawn Maintenance
Garage Spaces 2.0
Community Features Clubhouse, Fitness Center, Outdoor Pool, Sidewalks, Street Lights, Tennis Court(s)
Garage true
Building
Foundation Slab
Builder Name Lennar
Sewer Public Sewer
Water City
Architectural Style Traditional
Level or Stories One and One Half
Structure Type Cedar Shake, Stone Veneer, Vinyl, Wood
New Construction false
Schools
Elementary Schools River Gate
Middle Schools Southwest
High Schools Palisades
Others
HOA Name Brasael Management
Restrictions Subdivision
Acceptable Financing Cash, Conventional, FHA, VA Loan
Listing Terms Cash, Conventional, FHA, VA Loan
Special Listing Condition None
Read Less Info
Want to know what your home might be worth? Contact us for a FREE valuation!

Our team is ready to help you sell your home for the highest possible price ASAP
© 2024 Listings courtesy of Canopy MLS as distributed by MLS GRID. All Rights Reserved.
Bought with Lexi Paas • Keller Williams Lake Norman







