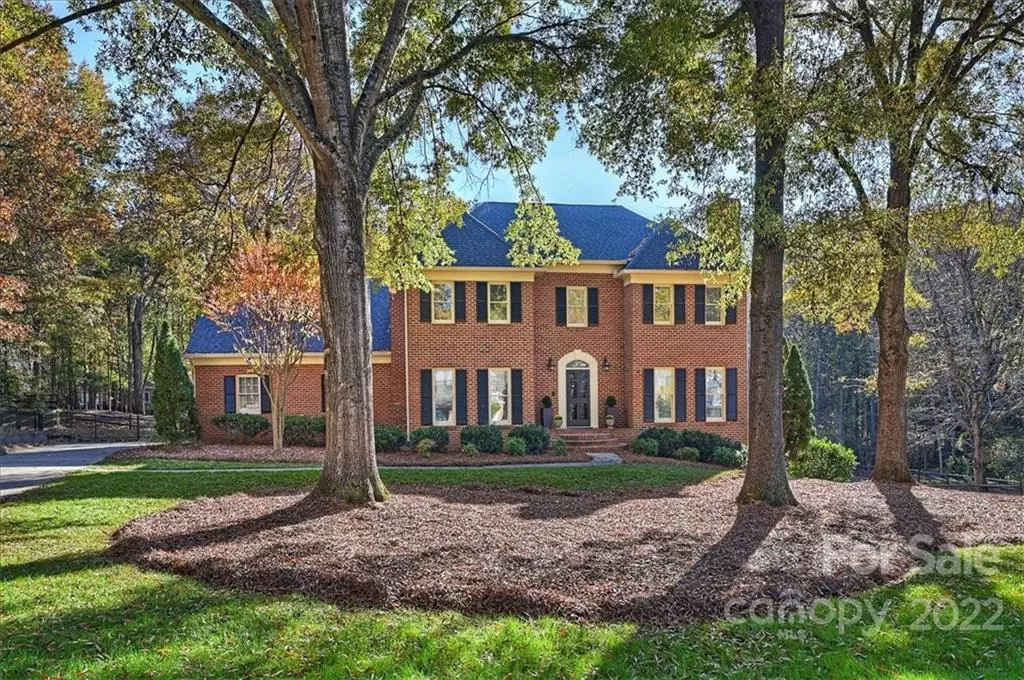$1,049,000
$1,049,000
For more information regarding the value of a property, please contact us for a free consultation.
5 Beds
4 Baths
4,109 SqFt
SOLD DATE : 01/20/2023
Key Details
Sold Price $1,049,000
Property Type Single Family Home
Sub Type Single Family Residence
Listing Status Sold
Purchase Type For Sale
Square Footage 4,109 sqft
Price per Sqft $255
Subdivision Hembstead
MLS Listing ID 3918151
Sold Date 01/20/23
Style Traditional
Bedrooms 5
Full Baths 3
Half Baths 1
Construction Status Completed
HOA Fees $111/ann
HOA Y/N 1
Abv Grd Liv Area 3,006
Year Built 1985
Lot Size 0.690 Acres
Acres 0.69
Lot Dimensions 42x181x182x23x39x82x162
Property Description
Gorgeous remodeled full brick home in the highly sought after HEMBSTEAD neighborhood. This 5 BR/3.5 BA beauty recently underwent a $220k+renovation from top to bottom. Features open floor plan w/ high ceilings w/ tons of natural light plus custom recessed lighting added throughout. Gourmet Kitchen boasts new white shaker cabinets, granite countertops w/ stunning 10.ft. island, new KitchenAid SS appl. incl. dbl oven,36" prof. gas range/hood. All bathrooms updated with new cabinets, finishes, & fixtures. A 5th guest suite w/ private bath & staircase was just added above the garage. New paint and newly stained hardwood floors throughout the 1st-2nd floors -no carpet. Finished daylight basement reno includes new home gym, laundry and updated bonus/rec room w/ LVP flooring. Neighborhood amenities include pool, clubhouse, tennis & walking trails. Top rated schools and walkable to shops and restaurants. This is an amazing opportunity to live in one of Charlotte's most coveted neighborhoods.
Location
State NC
County Mecklenburg
Zoning R3
Rooms
Basement Basement
Interior
Interior Features Attic Stairs Pulldown, Cable Prewire, Drop Zone, Entrance Foyer, Kitchen Island, Pantry, Walk-In Pantry
Heating Central, Heat Pump, Zoned
Cooling Attic Fan, Ceiling Fan(s), Zoned
Flooring Tile, Vinyl, Wood
Fireplaces Type Bonus Room, Family Room, Keeping Room
Fireplace true
Appliance Bar Fridge, Convection Oven, Dishwasher, Disposal, Double Oven, Electric Oven, Electric Water Heater, Gas Range, Gas Water Heater, Microwave, Plumbed For Ice Maker, Refrigerator, Self Cleaning Oven
Exterior
Garage Spaces 2.0
Fence Fenced
Community Features Clubhouse, Outdoor Pool, Picnic Area, Playground, Street Lights, Tennis Court(s), Walking Trails
Utilities Available Wired Internet Available
Roof Type Shingle
Garage true
Building
Lot Description Cul-De-Sac, Level, Wooded
Sewer Public Sewer
Water City
Architectural Style Traditional
Level or Stories Two
Structure Type Brick Full
New Construction false
Construction Status Completed
Schools
Elementary Schools Elizabeth Lane
Middle Schools South Charlotte
High Schools Providence
Others
HOA Name Cusick Management
Restrictions Architectural Review,Deed,Subdivision
Acceptable Financing Cash, Conventional
Listing Terms Cash, Conventional
Special Listing Condition None
Read Less Info
Want to know what your home might be worth? Contact us for a FREE valuation!

Our team is ready to help you sell your home for the highest possible price ASAP
© 2024 Listings courtesy of Canopy MLS as distributed by MLS GRID. All Rights Reserved.
Bought with Jonathan Diianni • COMPASS Southpark







