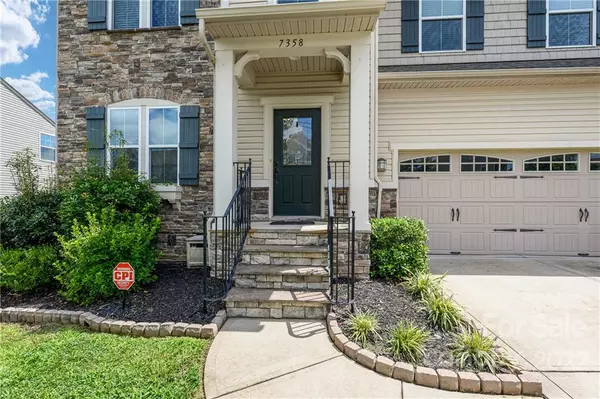$437,000
$440,000
0.7%For more information regarding the value of a property, please contact us for a free consultation.
4 Beds
3 Baths
2,963 SqFt
SOLD DATE : 01/25/2023
Key Details
Sold Price $437,000
Property Type Single Family Home
Sub Type Single Family Residence
Listing Status Sold
Purchase Type For Sale
Square Footage 2,963 sqft
Price per Sqft $147
Subdivision The Mills At Rocky River
MLS Listing ID 3893887
Sold Date 01/25/23
Style Traditional
Bedrooms 4
Full Baths 2
Half Baths 1
HOA Fees $66/qua
HOA Y/N 1
Abv Grd Liv Area 2,963
Year Built 2012
Lot Size 9,147 Sqft
Acres 0.21
Lot Dimensions 77X115X86X114
Property Description
MOTIVATED SELLERS. Sellers willing to pay for 2/1 rate buy down. Beautiful home in fabulous subdivision walking distance to great amenities including a community pool, playground, fitness center and club house. You will love the gourmet kitchen with granite counter tops, an island and breakfast bar. The home has an open floor plan with the kitchen open to the great room and breakfast room. A private office, dining room, and half bath round out the lower level. Upstairs you will find a huge primary bedroom with wonderful en-suite and dual closets. The generously sized secondary bedrooms share a full bath. The loft is a great location for a second TV room or playroom. Environmentally friendly Solar panels have been installed on the rear roof of the home providing monthly energy savings for the new owner. BRAND NEW A/C installed August 2022. Fenced in rear yard and new stamped concrete patio. REFRIGERATOR, WASHING MACHINE, DRYER, AND 65 INCH TV IN GREAT ROOM INCLUDED IN SALE!!
Location
State NC
County Cabarrus
Zoning PUD
Interior
Interior Features Breakfast Bar, Cable Prewire, Entrance Foyer, Kitchen Island, Walk-In Closet(s)
Heating Central, Forced Air, Natural Gas
Cooling Ceiling Fan(s)
Flooring Carpet, Tile, Wood
Fireplace false
Appliance Dishwasher, Disposal, Electric Oven, Electric Range, Gas Water Heater, Microwave, Plumbed For Ice Maker, Self Cleaning Oven
Exterior
Garage Spaces 2.0
Fence Fenced
Community Features Clubhouse, Fitness Center, Outdoor Pool, Playground
Waterfront Description None
Parking Type Attached Garage
Garage true
Building
Lot Description Level
Foundation Crawl Space
Sewer Public Sewer
Water City
Architectural Style Traditional
Level or Stories Two
Structure Type Stone, Vinyl
New Construction false
Schools
Elementary Schools Patriots
Middle Schools C.C. Griffin
High Schools Hickory Ridge
Others
HOA Name Hawthorne
Acceptable Financing Cash, Conventional
Listing Terms Cash, Conventional
Special Listing Condition None
Read Less Info
Want to know what your home might be worth? Contact us for a FREE valuation!

Our team is ready to help you sell your home for the highest possible price ASAP
© 2024 Listings courtesy of Canopy MLS as distributed by MLS GRID. All Rights Reserved.
Bought with Victoria Baughman • ERA Live Moore







