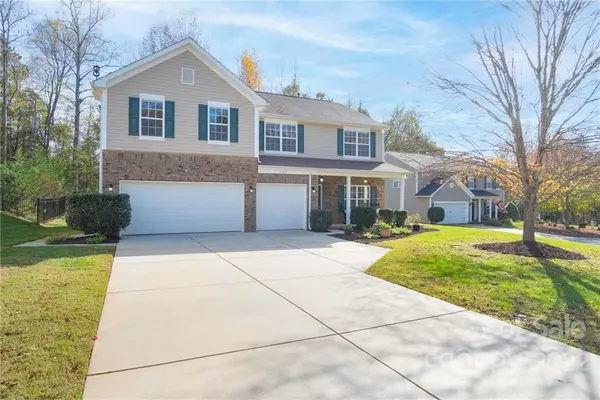$435,000
$449,900
3.3%For more information regarding the value of a property, please contact us for a free consultation.
4 Beds
3 Baths
2,904 SqFt
SOLD DATE : 02/01/2023
Key Details
Sold Price $435,000
Property Type Single Family Home
Sub Type Single Family Residence
Listing Status Sold
Purchase Type For Sale
Square Footage 2,904 sqft
Price per Sqft $149
Subdivision Mill Creek Falls
MLS Listing ID 3921904
Sold Date 02/01/23
Style Traditional
Bedrooms 4
Full Baths 3
HOA Fees $58/qua
HOA Y/N 1
Abv Grd Liv Area 2,904
Year Built 2006
Lot Size 0.290 Acres
Acres 0.29
Property Description
Conveniently located within the highly sought after Mill Creek Falls community. This one-owner, move in ready home welcomes you with a covered rocking chair front porch for relaxing all year round. Enjoy an open floor plan refreshed with updates including paint, engineered wood laminate flooring on the main level, and carpet throughout the upstairs. Main level features ample space for dining options, entertaining, or simply winding down around the gas log fireplace in the family room. Appreciate having pre-wired surround sound not only in the living room, but in the upstairs loft area as well. Oversized primary bedroom is one to impress with it’s generous walk-in closet along with a deluxe master bathroom showcasing tile floors, double vanity sinks, and newly updated tile shower and tub. Don’t forget all the amenities at your fingertips throughout the community which include the Club House, Outdoor Pool, Kid Pool, Picnic Areas, Playground, Fishing Pond, Tennis Courts, and Nature Trail.
Location
State SC
County York
Zoning RC-I
Interior
Interior Features Attic Stairs Pulldown, Kitchen Island, Pantry, Tray Ceiling(s), Walk-In Closet(s), Walk-In Pantry
Heating Central, Forced Air, Natural Gas
Cooling Ceiling Fan(s)
Flooring Carpet, Laminate, Linoleum, Tile
Fireplaces Type Family Room
Fireplace true
Appliance Dishwasher, Disposal, Electric Cooktop, Electric Oven, Electric Water Heater, Microwave, Plumbed For Ice Maker, Refrigerator, Washer
Exterior
Garage Spaces 3.0
Community Features Clubhouse, Outdoor Pool, Picnic Area, Playground, Pond, Street Lights, Tennis Court(s), Walking Trails, Other
Waterfront Description None
Roof Type Shingle
Garage true
Building
Lot Description Level
Foundation Slab
Sewer Public Sewer
Water City
Architectural Style Traditional
Level or Stories Two
Structure Type Brick Partial, Vinyl
New Construction false
Schools
Elementary Schools Unspecified
Middle Schools Unspecified
High Schools Unspecified
Others
HOA Name Kuester
Restrictions Architectural Review,Subdivision
Acceptable Financing Cash, Conventional, FHA, VA Loan
Listing Terms Cash, Conventional, FHA, VA Loan
Special Listing Condition None
Read Less Info
Want to know what your home might be worth? Contact us for a FREE valuation!

Our team is ready to help you sell your home for the highest possible price ASAP
© 2024 Listings courtesy of Canopy MLS as distributed by MLS GRID. All Rights Reserved.
Bought with Kyle Mull • Jason Mitchell Real Estate







