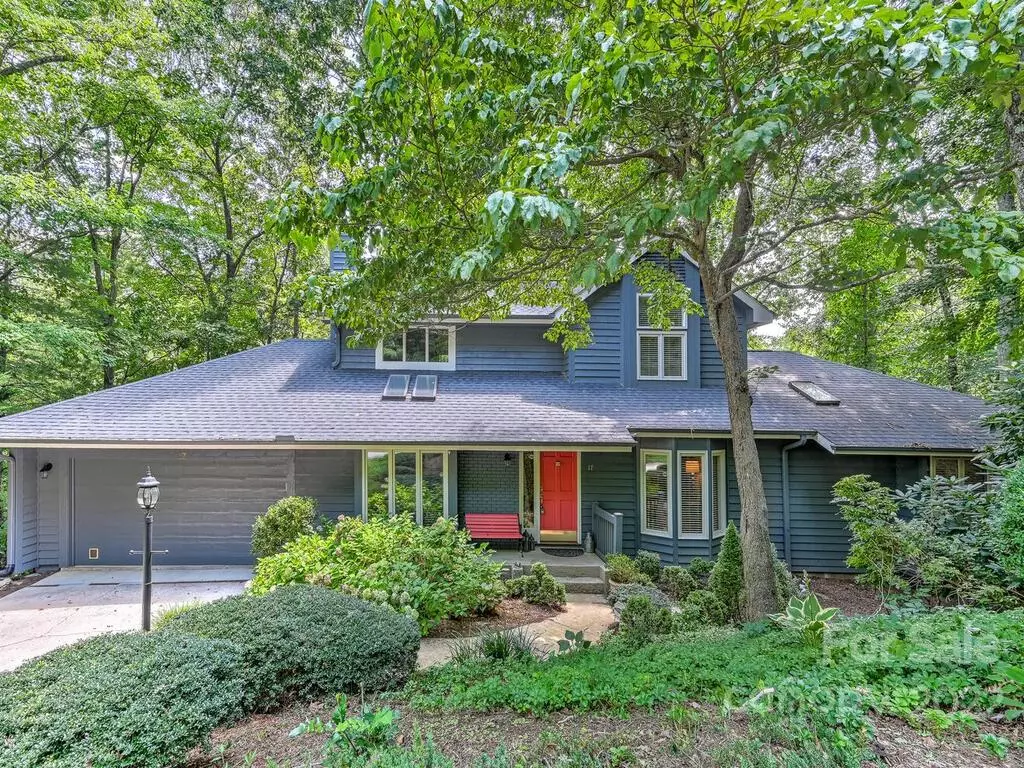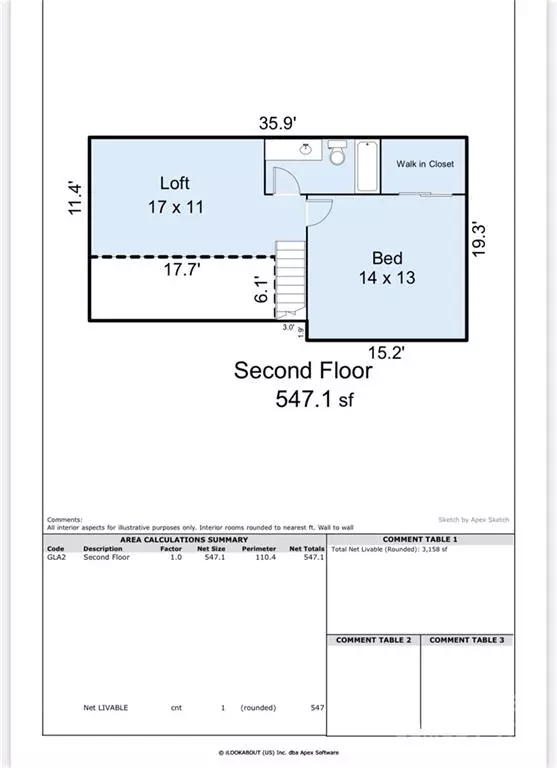$672,500
$695,000
3.2%For more information regarding the value of a property, please contact us for a free consultation.
4 Beds
4 Baths
3,158 SqFt
SOLD DATE : 02/02/2023
Key Details
Sold Price $672,500
Property Type Single Family Home
Sub Type Single Family Residence
Listing Status Sold
Purchase Type For Sale
Square Footage 3,158 sqft
Price per Sqft $212
Subdivision Hunters Ridge
MLS Listing ID 3877134
Sold Date 02/02/23
Style Contemporary
Bedrooms 4
Full Baths 4
HOA Fees $84/mo
HOA Y/N 1
Abv Grd Liv Area 2,241
Year Built 1987
Lot Size 0.650 Acres
Acres 0.65
Property Description
TRANQUIL MAIN LEVEL LIVING RETREAT-LIKE HOME CONVENIENT TO ALL YOU LOVE ABOUT ASHEVILLE! Nestled on a cul-de-sac in a private setting of the Laurel Creek Community, this spacious home is one you won't want to miss! Light and bright open floor plan with vaulted ceilings and fireplace in the great room. Primary bedroom with a TON of space on the main level as well as a second guest bedroom and bathroom. Gorgeous sunroom off the kitchen, great for entertaining and enjoying the sounds of the creek below. Loft area with bedroom/bathroom on the upper level. Downstairs features a HUGE entertainment room with an additional bedroom and bathroom, ideal for guests and extended family. Located in a great neighborhood with low HOA fees which include a clubhouse, tennis and pickleball courts, pool and playground. Minutes to shopping, dining, Blue Ridge Parkway, Asheville Mall/Tunnel Road corridor and Downtown Asheville.
Location
State NC
County Buncombe
Zoning R-1
Rooms
Basement Basement
Main Level Bedrooms 2
Interior
Interior Features Cathedral Ceiling(s), Kitchen Island, Pantry, Split Bedroom, Tray Ceiling(s), Walk-In Closet(s)
Heating Heat Pump
Cooling Heat Pump
Flooring Carpet, Parquet, Tile, Wood
Fireplaces Type Gas Log
Fireplace true
Appliance Dishwasher, Disposal, Electric Cooktop, Electric Oven, Gas Water Heater, Refrigerator
Exterior
Garage Spaces 2.0
Community Features Clubhouse, Outdoor Pool, Playground, Tennis Court(s)
Roof Type Shingle
Parking Type Attached Garage
Garage true
Building
Lot Description Cul-De-Sac, Sloped, Creek/Stream, Wooded, Wooded
Sewer Public Sewer
Water City
Architectural Style Contemporary
Level or Stories One and One Half
Structure Type Brick Partial, Wood
New Construction false
Schools
Elementary Schools Oakley
Middle Schools Ac Reynolds
High Schools Ac Reynolds
Others
HOA Name Baldwin Real Estate
Restrictions Other - See Remarks
Acceptable Financing Cash, Conventional
Listing Terms Cash, Conventional
Special Listing Condition None
Read Less Info
Want to know what your home might be worth? Contact us for a FREE valuation!

Our team is ready to help you sell your home for the highest possible price ASAP
© 2024 Listings courtesy of Canopy MLS as distributed by MLS GRID. All Rights Reserved.
Bought with Bonnie Gilbert • Moving Mountains Property Group LLC







