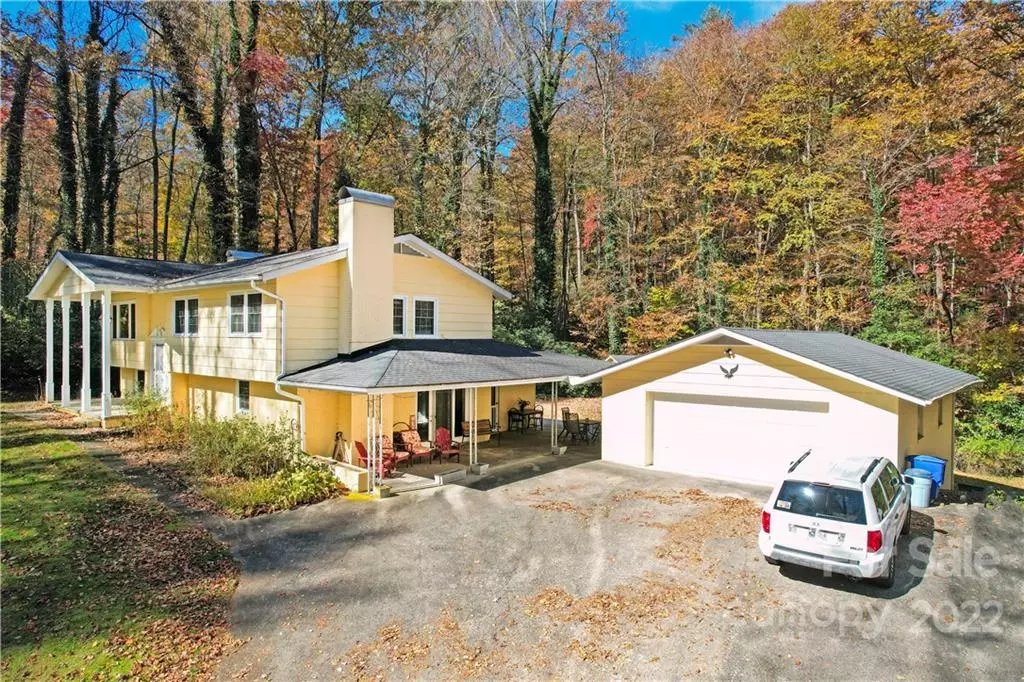$430,000
$459,000
6.3%For more information regarding the value of a property, please contact us for a free consultation.
4 Beds
3 Baths
1,969 SqFt
SOLD DATE : 02/17/2023
Key Details
Sold Price $430,000
Property Type Single Family Home
Sub Type Single Family Residence
Listing Status Sold
Purchase Type For Sale
Square Footage 1,969 sqft
Price per Sqft $218
Subdivision Illahee Hills
MLS Listing ID 3916858
Sold Date 02/17/23
Style Traditional
Bedrooms 4
Full Baths 2
Half Baths 1
Construction Status Completed
HOA Fees $1/ann
HOA Y/N 1
Abv Grd Liv Area 1,065
Year Built 1972
Lot Size 2.980 Acres
Acres 2.98
Property Description
*MAJOR PRICE DROP!! Seller knows you'll want to update. This wonderful home sits on almost 3 acres in a park-like setting in desirable Illahee Hills. Close to town yet tucked into an established neighborhood of large lots. This home offers plenty of room with 2 separate living areas and 2 kitchens. It could be reimagined into separate living qtrs, but for now it's a comfortable home with spaces for being together or finding privacy for work or hobbies. Rules don't allow for including 381 sq ft of the basement as "heated sq. footage" because there're no vents, but it's all well heated by the mini-split system. There's a detached garage with a covered patio between it and the home, as well as a separate outbuilding. Inspection was done! RV parking permitted. Lovely landscaping, rock walls and huge trees in front leading to a level back yard that transitions into a private forest that backs up to Camp Illahee. Make your own trails--build a fort...have a ton of fun right in your own yard!
Location
State NC
County Transylvania
Zoning None
Rooms
Main Level Bedrooms 3
Interior
Interior Features Attic Other, Pantry
Heating Ductless, Heat Pump
Cooling Ceiling Fan(s), Heat Pump
Flooring Hardwood, Tile
Fireplaces Type Bonus Room, Insert, Living Room, Wood Burning
Fireplace true
Appliance Dishwasher, Disposal, Electric Water Heater
Exterior
Garage Spaces 2.0
Waterfront Description None
Roof Type Composition
Parking Type Detached Garage, Parking Space(s)
Garage true
Building
Lot Description Cleared, Creek Front, Level, Paved, Private, Rolling Slope, Sloped, Creek/Stream, Wooded, Wooded
Foundation Crawl Space, Slab
Sewer Septic Installed
Water Well
Architectural Style Traditional
Level or Stories Split Entry (Bi-Level)
Structure Type Brick Full, Hardboard Siding
New Construction false
Construction Status Completed
Schools
Elementary Schools Brevard
Middle Schools Brevard
High Schools Brevard
Others
Senior Community false
Restrictions No Representation
Acceptable Financing Cash, Conventional, Exchange, USDA Loan, VA Loan
Listing Terms Cash, Conventional, Exchange, USDA Loan, VA Loan
Special Listing Condition None
Read Less Info
Want to know what your home might be worth? Contact us for a FREE valuation!

Our team is ready to help you sell your home for the highest possible price ASAP
© 2024 Listings courtesy of Canopy MLS as distributed by MLS GRID. All Rights Reserved.
Bought with Logan Smith • ProStead Realty






