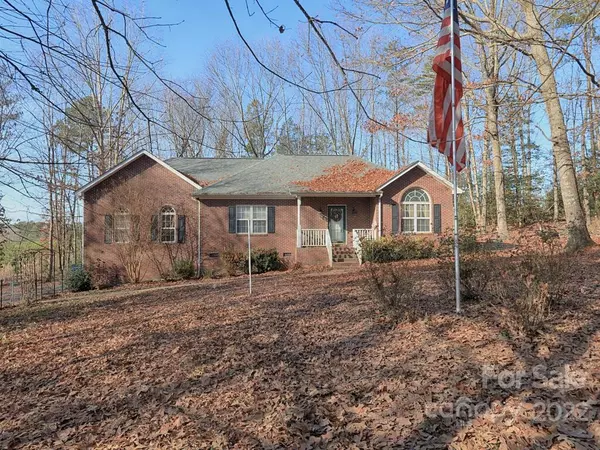$290,000
$315,000
7.9%For more information regarding the value of a property, please contact us for a free consultation.
3 Beds
2 Baths
1,239 SqFt
SOLD DATE : 02/22/2023
Key Details
Sold Price $290,000
Property Type Single Family Home
Sub Type Single Family Residence
Listing Status Sold
Purchase Type For Sale
Square Footage 1,239 sqft
Price per Sqft $234
Subdivision New Haven Estates
MLS Listing ID 3925994
Sold Date 02/22/23
Style Ranch
Bedrooms 3
Full Baths 2
Abv Grd Liv Area 1,239
Year Built 1999
Lot Size 0.930 Acres
Acres 0.93
Lot Dimensions 216'x194'x234'x169'
Property Description
This charming ranch home is located at the end of a cul-de-sac on .93 acres with plenty of trees for privacy in a small community with no HOA. Boasting a brick front, an oversized side-load garage, a nearly new roof, and storage galore you won't want to miss this home. As you enter through the foyer, a gas log fireplace provides a pretty focal point in the vaulted living room. Peek through the pass-through to the pretty and practical kitchen featuring granite countertops, tile backsplash, beautiful oak cabinets, and an adjoining dining area. The desirable split bedroom floorplan checks off more boxes giving the primary bedroom peace and quiet. Enjoy the forest-like backyard from the large deck, or cook out surrounded by natural beauty. A tall crawlspace adds room to store your kayaks or lake toys. Close to Lake Norman, a few minutes from schools, library, restaurants, and shopping yet away from the hustle and bustle of busy roads and traffic. Make your appointment to see it soon!
Location
State NC
County Catawba
Zoning R-30
Rooms
Main Level Bedrooms 3
Interior
Interior Features Attic Stairs Pulldown, Cathedral Ceiling(s), Entrance Foyer, Split Bedroom, Tray Ceiling(s), Vaulted Ceiling(s), Walk-In Closet(s)
Heating Heat Pump
Cooling Ceiling Fan(s), Central Air, Heat Pump
Flooring Carpet, Laminate, Tile, Vinyl, Wood
Fireplaces Type Living Room, Propane
Fireplace true
Appliance Dishwasher, Dryer, Electric Range, Electric Water Heater, Microwave, Refrigerator, Self Cleaning Oven, Washer
Exterior
Garage Spaces 2.0
Fence Fenced
Utilities Available Cable Available
Roof Type Shingle
Parking Type Attached Garage, Garage Faces Side, Garage Shop
Garage true
Building
Lot Description Cul-De-Sac, Wooded
Foundation Crawl Space, Other - See Remarks
Sewer Septic Installed
Water Well
Architectural Style Ranch
Level or Stories One
Structure Type Brick Partial, Vinyl
New Construction false
Schools
Elementary Schools Sherrills Ford
Middle Schools Mill Creek
High Schools Bandys
Others
Senior Community false
Restrictions Use
Acceptable Financing Cash, Conventional, VA Loan
Listing Terms Cash, Conventional, VA Loan
Special Listing Condition None
Read Less Info
Want to know what your home might be worth? Contact us for a FREE valuation!

Our team is ready to help you sell your home for the highest possible price ASAP
© 2024 Listings courtesy of Canopy MLS as distributed by MLS GRID. All Rights Reserved.
Bought with Carol Vandergrift • Premier Sotheby's International Realty







