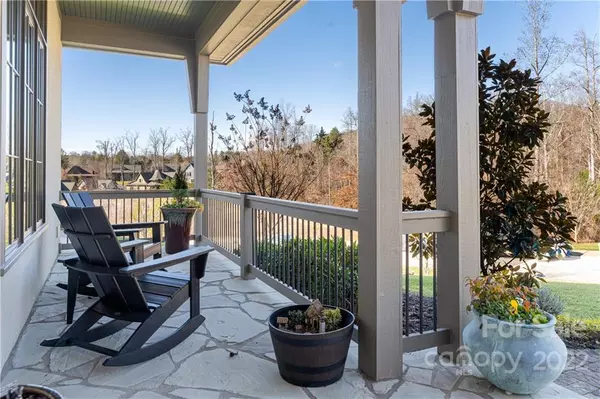$1,250,000
$1,299,000
3.8%For more information regarding the value of a property, please contact us for a free consultation.
3 Beds
3 Baths
2,406 SqFt
SOLD DATE : 02/24/2023
Key Details
Sold Price $1,250,000
Property Type Single Family Home
Sub Type Single Family Residence
Listing Status Sold
Purchase Type For Sale
Square Footage 2,406 sqft
Price per Sqft $519
Subdivision Thoms Estate
MLS Listing ID 3929765
Sold Date 02/24/23
Style Cottage
Bedrooms 3
Full Baths 2
Half Baths 1
HOA Fees $110/ann
HOA Y/N 1
Abv Grd Liv Area 2,406
Year Built 2017
Lot Size 0.360 Acres
Acres 0.36
Property Description
Luxury main level living in the esteemed Thoms Estates in North Asheville. An open floor plan, vaulted ceilings, gas fireplace and screened porch offer you the best quality living experience with an abundance of natural light. The open and welcoming chef’s gourmet kitchen with breakfast island make entertaining a breeze. The primary ensuite is flawless - inclusive of the spacious walk-in closet as well as the spa-like ambiance bath. A bonus room with heated floors connected to the primary suite (currently providing a yoga/meditation room), could also serve as a home office, or nursery, or artist’s atelier, or quiet reading room - you decide. This home's delightful split bedroom floor plan creates privacy for both family and guests. Come claim for your own the Thoms Estate outdoor lifestyle including walking trails, a Community Pavilion, multiple grills, fire pits, a playground, and pickleball courts.
Location
State NC
County Buncombe
Zoning RS4
Rooms
Main Level Bedrooms 3
Interior
Interior Features Attic Stairs Pulldown, Breakfast Bar, Built-in Features, Entrance Foyer, Kitchen Island, Open Floorplan, Pantry, Split Bedroom, Vaulted Ceiling(s), Walk-In Closet(s)
Heating Natural Gas, Radiant Floor
Cooling Ceiling Fan(s)
Flooring Carpet, Tile, Wood
Fireplaces Type Fire Pit, Gas Log, Living Room
Fireplace true
Appliance Dishwasher, Disposal, Dryer, Electric Cooktop, Electric Oven, Electric Range, Gas Water Heater, Microwave, Refrigerator, Tankless Water Heater, Washer
Exterior
Exterior Feature Fire Pit
Garage Spaces 2.0
Community Features Gated, Picnic Area, Playground, Sidewalks, Sport Court, Street Lights, Tennis Court(s), Walking Trails
View Mountain(s)
Roof Type Shingle
Parking Type Attached Garage
Garage true
Building
Lot Description Wooded
Foundation Crawl Space
Sewer Public Sewer
Water City
Architectural Style Cottage
Level or Stories One
Structure Type Cedar Shake, Hard Stucco
New Construction false
Schools
Elementary Schools Unspecified
Middle Schools Unspecified
High Schools Unspecified
Others
HOA Name Tessier Assoc.
Senior Community false
Restrictions Architectural Review
Acceptable Financing Cash, Conventional, VA Loan, Other - See Remarks
Listing Terms Cash, Conventional, VA Loan, Other - See Remarks
Special Listing Condition None
Read Less Info
Want to know what your home might be worth? Contact us for a FREE valuation!

Our team is ready to help you sell your home for the highest possible price ASAP
© 2024 Listings courtesy of Canopy MLS as distributed by MLS GRID. All Rights Reserved.
Bought with Kelly Erin-Spinney • Keller Williams Professionals







