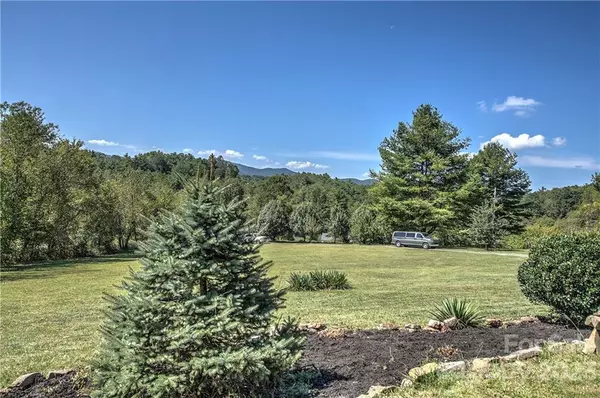$430,000
$449,000
4.2%For more information regarding the value of a property, please contact us for a free consultation.
3 Beds
2 Baths
2,166 SqFt
SOLD DATE : 03/07/2023
Key Details
Sold Price $430,000
Property Type Single Family Home
Sub Type Single Family Residence
Listing Status Sold
Purchase Type For Sale
Square Footage 2,166 sqft
Price per Sqft $198
MLS Listing ID 3940371
Sold Date 03/07/23
Bedrooms 3
Full Baths 2
Abv Grd Liv Area 2,166
Year Built 2009
Lot Size 1.920 Acres
Acres 1.92
Property Description
Beautiful New-Traditional multi-facade gabled Craftsman style home w/Tudor flair- A perfect mountain home on prime property, great views, & centrally located in the Spruce Pine area. 3BD/2BA, granite w/ogee edging, breakfast bar, custom cabinets, stone fireplace w/gas logs & cherry mantel, custom baseboard & window trim, 13' ceiling w/tall triple windows, recessed lighting, formal dining, Master BA, 2 person jet tub w/ LED lighting, dual Kolher vanities w/cherry cabinet & granite, large walk-in, attached 2-car garage, 1,860 sq.ft. partially finished basement w/garage prepped for BA. Anderson windows w/ low e & argon gas & "no-see" screens. Maple stained James Hardy fiber & composite trim. Landscaped w/ weeping cherry, redbud, Japanese maple, Chinese dogwood, rhododendron, blue spruce, crabapple, Bradford pear, evergreens, burning bushes & producing cherry tree. 3 min. to Walmart, 5 min. to Blue Ridge Parkway & downtown Spruce Pine, 20min. to Lake James & I-40 2 hrs. from Charlotte.
Location
State NC
County Mitchell
Zoning None
Rooms
Basement Exterior Entry, Interior Entry, Unfinished
Main Level Bedrooms 3
Interior
Interior Features Breakfast Bar, Entrance Foyer, Kitchen Island, Open Floorplan, Vaulted Ceiling(s), Walk-In Closet(s), Other - See Remarks
Heating Heat Pump, Propane, Zoned
Cooling Ceiling Fan(s), Central Air, Heat Pump, Zoned
Flooring Tile, Wood
Fireplaces Type Gas Log, Living Room
Fireplace true
Appliance Dishwasher, Electric Oven, Electric Range, Propane Water Heater, Refrigerator, Tankless Water Heater
Exterior
Garage Spaces 2.0
Utilities Available Underground Power Lines, Wired Internet Available
View Long Range, Mountain(s), Year Round
Roof Type Composition
Parking Type Attached Garage
Garage true
Building
Lot Description Orchard(s), Green Area, Level, Open Lot, Paved, Private, Wooded
Foundation Basement, Other - See Remarks
Sewer Septic Installed
Water Well
Level or Stories 1 Story/F.R.O.G.
Structure Type Fiber Cement, Hardboard Siding
New Construction false
Schools
Elementary Schools Deyton
Middle Schools Harris
High Schools Mitchell
Others
Senior Community false
Acceptable Financing Cash, Conventional, FHA, USDA Loan, VA Loan
Listing Terms Cash, Conventional, FHA, USDA Loan, VA Loan
Special Listing Condition None
Read Less Info
Want to know what your home might be worth? Contact us for a FREE valuation!

Our team is ready to help you sell your home for the highest possible price ASAP
© 2024 Listings courtesy of Canopy MLS as distributed by MLS GRID. All Rights Reserved.
Bought with Kelly Pittman Jones • Proper Realty LLC







