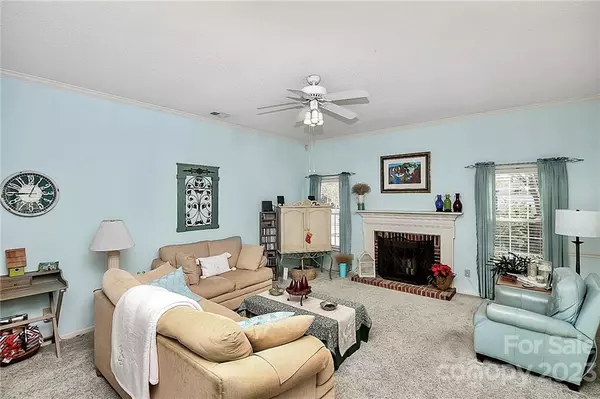$345,000
$355,000
2.8%For more information regarding the value of a property, please contact us for a free consultation.
3 Beds
2 Baths
1,438 SqFt
SOLD DATE : 03/01/2023
Key Details
Sold Price $345,000
Property Type Single Family Home
Sub Type Single Family Residence
Listing Status Sold
Purchase Type For Sale
Square Footage 1,438 sqft
Price per Sqft $239
Subdivision Woodside Village
MLS Listing ID 3932050
Sold Date 03/01/23
Style Ranch
Bedrooms 3
Full Baths 2
HOA Fees $37/ann
HOA Y/N 1
Abv Grd Liv Area 1,438
Year Built 1989
Lot Size 7,840 Sqft
Acres 0.18
Property Description
Location! Location! Adorable & Minutes from Ballantyne, this cute cul-de-sac home is perfect for the person who likes the quiet nbrhd feel, but yet wants to be near all the trendy restaurants/shopping. It features an Open Floor plan with 10 ft LR Ceilings. Rear deck re-constructed less than 2 years ago. You'll love the large and private Fenced-in back yard that features a quoi pond and exotic landscaping. Home includes a Stainless range & Dishwasher. All windows replaced in the early 2000's with Champion Lifetime Windows. LR includes crown molding and a real wood burning fireplace. All bedrooms equipped w ceiling fan lights. Don't overlook the handy garage built-ins and gutter guards around the exterior. Outside Plants--spring blooming: daffodils, ladybanks rose, lenten roses, primroses, irises, crab apple tree, forsythia bush / summer blooming: crepe myrtles, butterfly bush, roses, Japanese aster / fall color: maple tree at the mailbox. Fireplace sold as-is, no known problems.
Location
State NC
County Mecklenburg
Zoning R20MF
Rooms
Main Level Bedrooms 3
Interior
Interior Features Pantry, Tray Ceiling(s)
Heating Heat Pump
Cooling Ceiling Fan(s), Central Air
Flooring Carpet, Tile
Fireplaces Type Living Room, Wood Burning
Fireplace true
Appliance Dishwasher, Disposal, Electric Range, Electric Water Heater, Refrigerator
Exterior
Garage Spaces 2.0
Fence Fenced
Community Features Outdoor Pool, Playground, Tennis Court(s), Walking Trails
Garage true
Building
Lot Description Cul-De-Sac
Foundation Slab
Sewer Public Sewer
Water Public
Architectural Style Ranch
Level or Stories One
Structure Type Aluminum
New Construction false
Schools
Elementary Schools Unspecified
Middle Schools Unspecified
High Schools Unspecified
Others
HOA Name Red Rock Managment
Senior Community false
Acceptable Financing Cash, Conventional, FHA, VA Loan
Listing Terms Cash, Conventional, FHA, VA Loan
Special Listing Condition None
Read Less Info
Want to know what your home might be worth? Contact us for a FREE valuation!

Our team is ready to help you sell your home for the highest possible price ASAP
© 2024 Listings courtesy of Canopy MLS as distributed by MLS GRID. All Rights Reserved.
Bought with Melanie Bosch • Open Exchange Brokerage LLC







