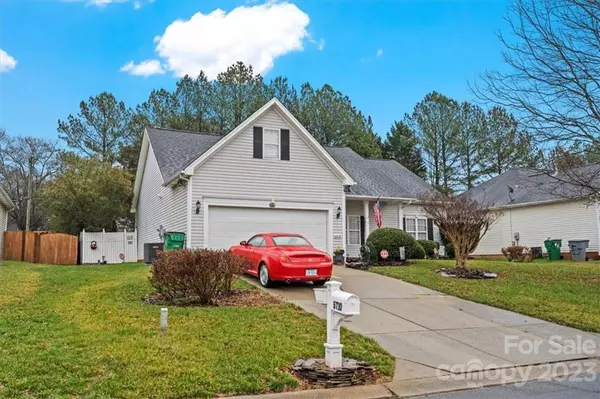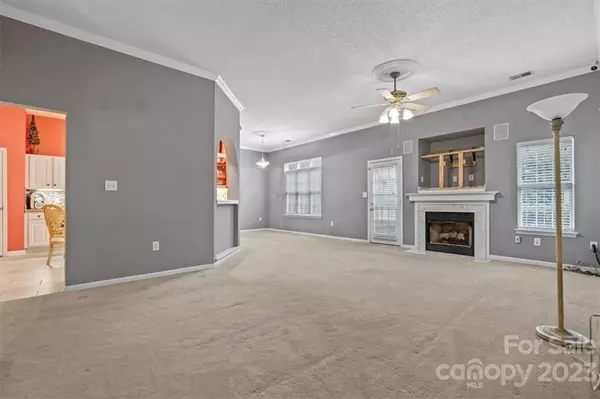$320,000
$320,000
For more information regarding the value of a property, please contact us for a free consultation.
3 Beds
2 Baths
1,572 SqFt
SOLD DATE : 03/09/2023
Key Details
Sold Price $320,000
Property Type Single Family Home
Sub Type Single Family Residence
Listing Status Sold
Purchase Type For Sale
Square Footage 1,572 sqft
Price per Sqft $203
Subdivision Oakdale Crossing
MLS Listing ID 3939832
Sold Date 03/09/23
Style Ranch
Bedrooms 3
Full Baths 2
Abv Grd Liv Area 1,572
Year Built 1998
Lot Size 7,840 Sqft
Acres 0.18
Property Description
Updates/Upgrades galore- Charming RANCH on Cul-de-sac street. 10ft ceilings, crown molding, vaulted ceilings, extra transom windows. SPACIOUS Kitchen:2017 BOSCH dishwasher, 2017 Oven/Stove, Under cabinet lights, 2017- Garbage Disposal, Upgraded kitchen TILE, Walk-in PANTRY, & MORE! Lg Laundry room UPGRADED at time of build. Gas FIRE Place w/blower. Surround Sound w/ceiling speakers & BOSE speakers added on back patio. 2" Faux wood blinds 2017. Popcorn ceilings removed in bdrms. Primary bath w/ double vanity, garden tub, New separate shower-2017. Upgraded light fixtures, flooring & chair height toilets in both baths. New Tub Guest bath 2017.LARGE WALK-In Primary closet. Storage space GALORE. 2001-Irrigation throughout yard. Storm door-front 2022. 220v & 110v Exterior electrical added. Gazebo-2019, Water Heater 2017, Air unit-2017, Furnace 2015, Roof 2016. Garage sink. No HOA! Too much to list -See additional remarks in MLS attachments. All big systems have been updated. Sold AS IS.
Location
State NC
County Mecklenburg
Zoning R4
Rooms
Main Level Bedrooms 3
Interior
Interior Features Attic Stairs Pulldown, Breakfast Bar, Cable Prewire, Entrance Foyer, Garden Tub, Pantry, Vaulted Ceiling(s), Walk-In Closet(s), Walk-In Pantry
Heating Forced Air, Natural Gas
Cooling Ceiling Fan(s), Central Air
Flooring Carpet, Laminate, Tile
Fireplaces Type Family Room, Gas Log
Fireplace true
Appliance Dishwasher, Disposal, Electric Cooktop, Electric Oven, Gas Water Heater, Microwave, Plumbed For Ice Maker, Refrigerator
Exterior
Exterior Feature In-Ground Irrigation
Garage Spaces 2.0
Fence Fenced
Waterfront Description None
Roof Type Shingle
Garage true
Building
Lot Description Private, Wooded
Foundation Slab
Sewer Public Sewer
Water City
Architectural Style Ranch
Level or Stories One
Structure Type Vinyl
New Construction false
Schools
Elementary Schools Oakdale
Middle Schools Ranson
High Schools West Charlotte
Others
Senior Community false
Acceptable Financing Cash, Conventional, FHA
Listing Terms Cash, Conventional, FHA
Special Listing Condition None
Read Less Info
Want to know what your home might be worth? Contact us for a FREE valuation!

Our team is ready to help you sell your home for the highest possible price ASAP
© 2024 Listings courtesy of Canopy MLS as distributed by MLS GRID. All Rights Reserved.
Bought with Miriam Pearson • Coldwell Banker Realty







