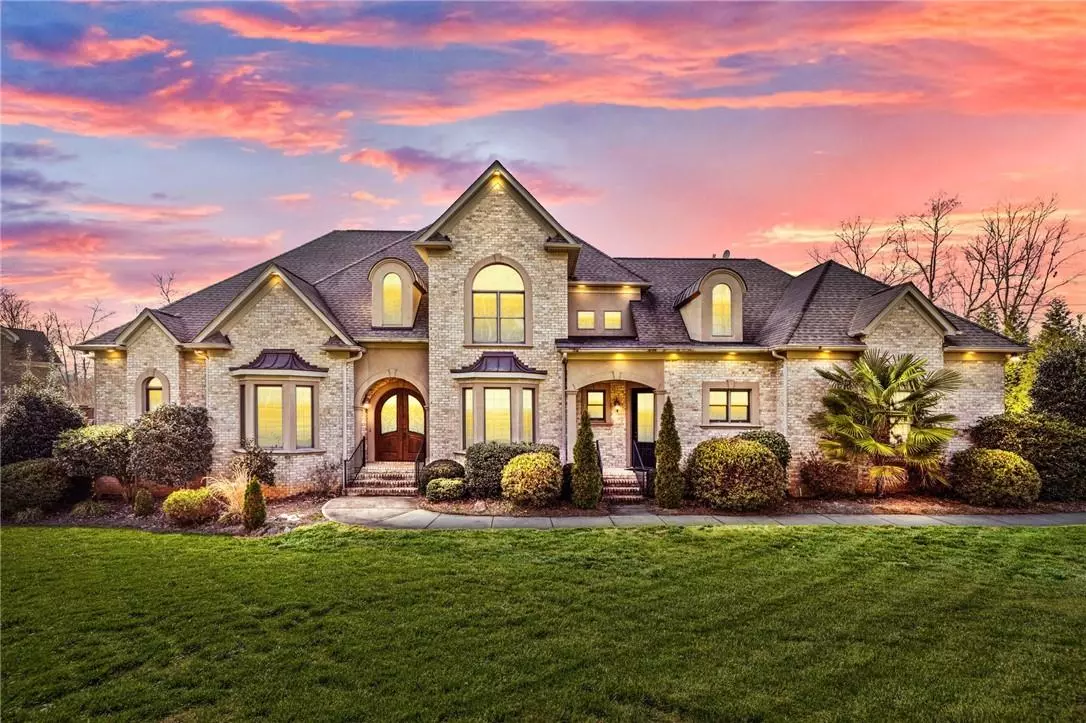$1,826,000
$1,897,000
3.7%For more information regarding the value of a property, please contact us for a free consultation.
5 Beds
6 Baths
7,308 SqFt
SOLD DATE : 02/21/2023
Key Details
Sold Price $1,826,000
Property Type Single Family Home
Sub Type Single Family Residence
Listing Status Sold
Purchase Type For Sale
Square Footage 7,308 sqft
Price per Sqft $249
Subdivision Cooks Cove
MLS Listing ID 3933928
Sold Date 02/21/23
Style Traditional
Bedrooms 5
Full Baths 5
Half Baths 1
Abv Grd Liv Area 4,597
Year Built 2007
Lot Size 1.180 Acres
Acres 1.18
Property Description
This exquisite home is all about entertaining & living the good life. Walking in you’re greeted with natural light from a 2-story great room. This room features a fireplace, built-ins, surround sound, & access to one of the screened-in porches. Your guests will love sitting at the kitchen island, or spacious breakfast area watching you create in your Chef’s kitchen using the must-have pot filler. For more formal occasions, there is a spacious dining area. The lower level features a climate-controlled wine cellar, a beautiful wooden bar, a full kitchen, a living area, a primary bedroom, a second bedroom, a full bathroom & a walk-in storage area.
Your outdoor oasis can be accessed from either the lower level or the main level. A perfect spot for pool parties, BBQs, or just relaxing watching the koi fish in their very own pool & split waterfall. Lake Day? Head to the dock & take your boat out.
The Upstairs features a library nook, media room, and 3 bedrooms one being an ensuite.
Location
State SC
County York
Zoning Resident
Body of Water Lake Wylie
Rooms
Basement Basement, Exterior Entry, Finished, Interior Entry
Main Level Bedrooms 1
Interior
Interior Features Attic Walk In, Breakfast Bar, Built-in Features, Cable Prewire, Central Vacuum, Computer Niche, Entrance Foyer, Garden Tub, Kitchen Island, Pantry, Split Bedroom, Tray Ceiling(s), Walk-In Closet(s), Wet Bar
Heating Forced Air, Natural Gas
Cooling Ceiling Fan(s), Central Air
Flooring Carpet, Slate, Tile, Wood
Fireplaces Type Gas, Gas Log, Great Room
Fireplace true
Appliance Bar Fridge, Dishwasher, Disposal, Double Oven, Down Draft, Exhaust Fan, Gas Cooktop, Gas Water Heater, Microwave, Plumbed For Ice Maker, Self Cleaning Oven, Wall Oven, Warming Drawer
Exterior
Exterior Feature Hot Tub, In-Ground Irrigation, In Ground Pool, Other - See Remarks
Garage Spaces 3.0
Fence Fenced
Utilities Available Cable Available, Gas
Waterfront Description Boat Slip (Deed), Covered structure, Lake, Personal Watercraft Lift
View Water, Year Round
Roof Type Shingle
Garage true
Building
Lot Description Private, Waterfront
Sewer Septic Installed
Water Well
Architectural Style Traditional
Level or Stories Two
Structure Type Brick Partial, Hard Stucco
New Construction false
Schools
Elementary Schools Crowders Creek
Middle Schools Oak Ridge
High Schools Clover
Others
Senior Community false
Restrictions No Restrictions
Acceptable Financing Cash, Conventional
Listing Terms Cash, Conventional
Special Listing Condition None
Read Less Info
Want to know what your home might be worth? Contact us for a FREE valuation!

Our team is ready to help you sell your home for the highest possible price ASAP
© 2024 Listings courtesy of Canopy MLS as distributed by MLS GRID. All Rights Reserved.
Bought with Darlene Teeter • Lake Norman Realty Inc



