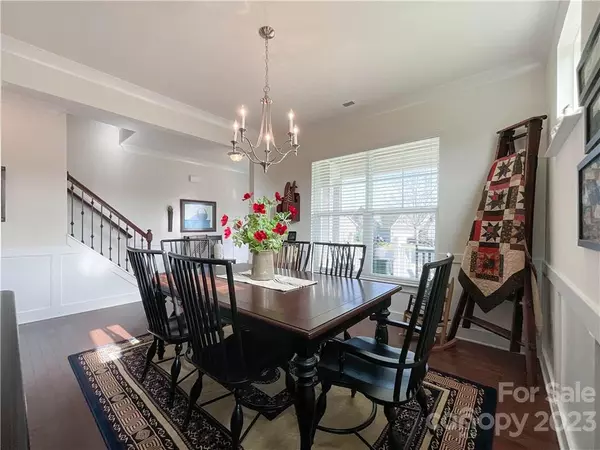$560,000
$539,000
3.9%For more information regarding the value of a property, please contact us for a free consultation.
6 Beds
4 Baths
3,046 SqFt
SOLD DATE : 03/15/2023
Key Details
Sold Price $560,000
Property Type Single Family Home
Sub Type Single Family Residence
Listing Status Sold
Purchase Type For Sale
Square Footage 3,046 sqft
Price per Sqft $183
Subdivision Glendalough
MLS Listing ID 3938950
Sold Date 03/15/23
Bedrooms 6
Full Baths 4
Construction Status Completed
HOA Fees $27
HOA Y/N 1
Abv Grd Liv Area 3,046
Year Built 2017
Lot Size 0.320 Acres
Acres 0.32
Property Description
Welcome Home! This meticulously maintained cul-de-sac Eastwood home has everything you are looking for and more. The dining room with picture frame moulding leads to a spacious kitchen w/ island featuring granite countertops, stainless steel appliances w/ a 5 burner gas stove, double wall ovens, a large pantry and all the beautiful cabinetry & space you need. The second floor features 4 bdrms including the primary with trey ceilings and lots of lighting and a laundry room. On the 3rd floor you have a bedroom/bonus room with a full bath and access to walk in storage. Large fenced private back yard with extended pavered patio and fire pit are great for pets, kids, or entertaining. Out back, you have a custom built shed to store all your yard equipment. The finished three car garage features epoxy flooring with above door storage. Washer and dryer convey with the home as well as the fridge in the garage. Proximity to the Monroe bypass and Hwy 74 with shopping and dining minutes away.
Location
State NC
County Union
Zoning R
Rooms
Main Level Bedrooms 1
Interior
Interior Features Attic Walk In, Breakfast Bar, Cable Prewire, Entrance Foyer, Kitchen Island, Pantry, Walk-In Closet(s)
Heating Forced Air, Natural Gas
Cooling Ceiling Fan(s), Central Air
Flooring Carpet, Laminate, Tile
Fireplaces Type Fire Pit
Fireplace false
Appliance Dishwasher, Disposal, Double Oven, Dryer, Electric Oven, Gas Cooktop, Gas Range, Gas Water Heater, Microwave, Oven, Refrigerator, Self Cleaning Oven, Wall Oven
Exterior
Exterior Feature Fire Pit
Garage Spaces 3.0
Fence Fenced
Community Features Clubhouse, Outdoor Pool, Picnic Area, Recreation Area, Sidewalks, Street Lights
Utilities Available Cable Available
Roof Type Shingle
Garage true
Building
Lot Description Cul-De-Sac
Foundation Slab
Builder Name Eastwood
Sewer Public Sewer
Water City
Level or Stories Three
Structure Type Hardboard Siding, Stone
New Construction false
Construction Status Completed
Schools
Elementary Schools Porter Ridge
Middle Schools Porter Ridge
High Schools Porter Ridge
Others
HOA Name Cedar Management
Senior Community false
Restrictions Architectural Review
Acceptable Financing Cash, Conventional, Exchange, FHA, VA Loan
Listing Terms Cash, Conventional, Exchange, FHA, VA Loan
Special Listing Condition Third Party Approval, None
Read Less Info
Want to know what your home might be worth? Contact us for a FREE valuation!

Our team is ready to help you sell your home for the highest possible price ASAP
© 2024 Listings courtesy of Canopy MLS as distributed by MLS GRID. All Rights Reserved.
Bought with Mallory Kridler • EXP Realty LLC







