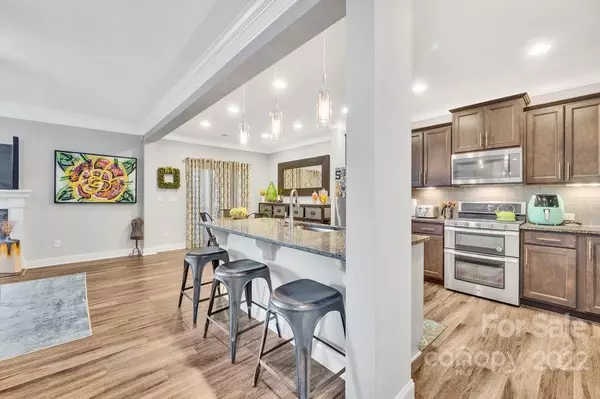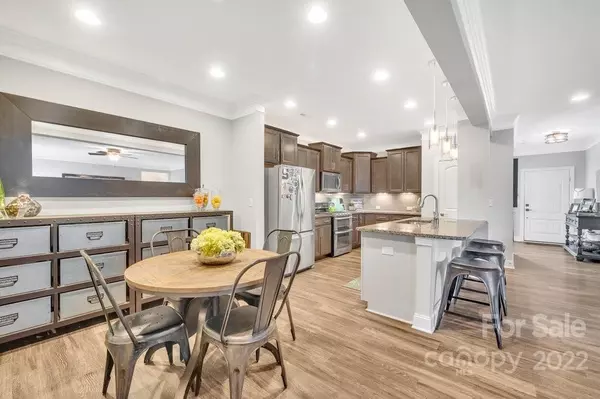$458,000
$455,000
0.7%For more information regarding the value of a property, please contact us for a free consultation.
4 Beds
3 Baths
2,683 SqFt
SOLD DATE : 03/16/2023
Key Details
Sold Price $458,000
Property Type Single Family Home
Sub Type Single Family Residence
Listing Status Sold
Purchase Type For Sale
Square Footage 2,683 sqft
Price per Sqft $170
Subdivision Caldwell Farms
MLS Listing ID 3933512
Sold Date 03/16/23
Style Traditional
Bedrooms 4
Full Baths 2
Half Baths 1
Construction Status Completed
HOA Fees $37/ann
HOA Y/N 1
Abv Grd Liv Area 2,683
Year Built 2017
Lot Size 6,098 Sqft
Acres 0.14
Lot Dimensions 50 x 124 x 50 x 123
Property Description
WELCOME HOME!!!!! You won't want to miss this house that shows just like a model home with upgrades galore. Gorgeous vinyl planking throughout this 4 bedroom 2.5 bath home. Custom built-ins, 5 inch baseboard and double crown molding. This home is perfect for entertaining with the over-sized eat-at island, gas range, soft close cabinets, and walk in pantry in this dream kitchen. Office on main level and 1/2 bath with large closet. Upstairs you will find the primary suite with over-sized walk-in closet, en suite bath with tile walk-in shower and bench. 3 additional bedrooms with plenty of storage space, full bath, laundry with cabinets, and attic. There is also a large bonus area. Outside you will find a screened in porch with an extended patio. Home also has solar panels installed at rear of the dwelling. ***see fixture exclusions listed above***
Location
State NC
County Mecklenburg
Zoning R
Interior
Interior Features Attic Stairs Pulldown, Built-in Features, Cable Prewire, Entrance Foyer, Kitchen Island, Open Floorplan, Pantry, Tray Ceiling(s), Walk-In Closet(s), Walk-In Pantry
Heating Forced Air, Natural Gas, Zoned
Cooling Central Air, Zoned
Flooring Tile, Vinyl
Fireplaces Type Gas Log, Gas Unvented, Living Room
Fireplace true
Appliance Dishwasher, Disposal, Electric Water Heater, Exhaust Fan, Gas Range, Microwave, Plumbed For Ice Maker
Exterior
Exterior Feature Other - See Remarks
Garage Spaces 2.0
Community Features Sidewalks, Street Lights
Utilities Available Cable Available, Gas
Roof Type Composition
Garage true
Building
Lot Description Cul-De-Sac
Foundation Slab
Builder Name CalAtlantic
Sewer Public Sewer
Water City
Architectural Style Traditional
Level or Stories Two
Structure Type Aluminum, Brick Partial
New Construction false
Construction Status Completed
Schools
Elementary Schools Stoney Creek
Middle Schools James Martin
High Schools Julius L. Chambers
Others
HOA Name AMS
Senior Community false
Restrictions Architectural Review
Acceptable Financing Cash, Conventional, FHA, VA Loan
Listing Terms Cash, Conventional, FHA, VA Loan
Special Listing Condition None
Read Less Info
Want to know what your home might be worth? Contact us for a FREE valuation!

Our team is ready to help you sell your home for the highest possible price ASAP
© 2024 Listings courtesy of Canopy MLS as distributed by MLS GRID. All Rights Reserved.
Bought with Lora Stern • EXP Realty LLC







