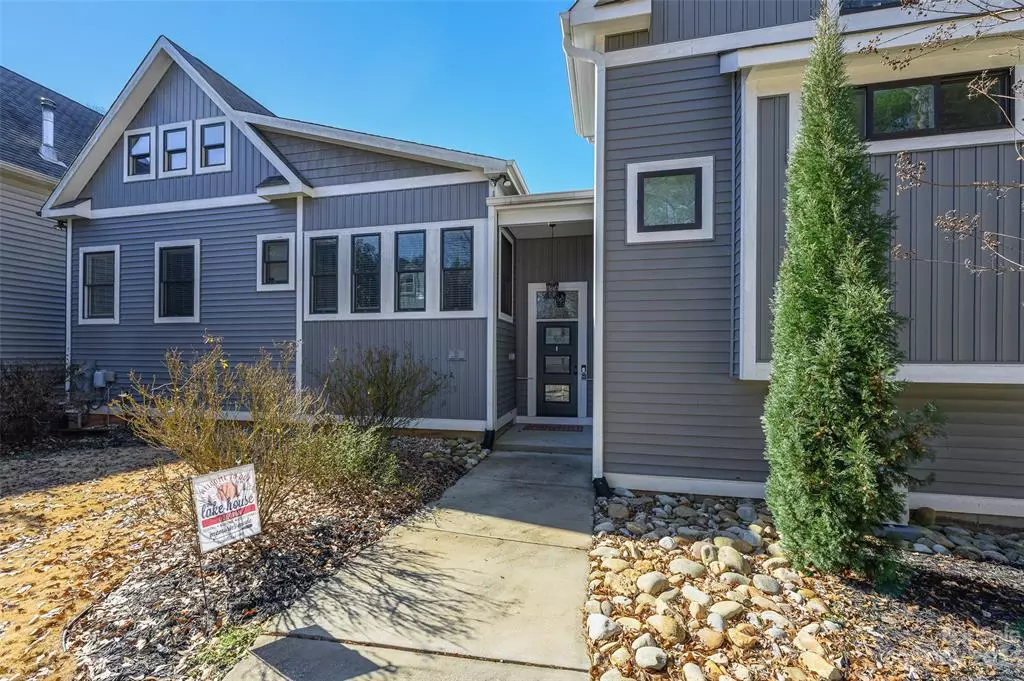$1,300,000
$1,300,000
For more information regarding the value of a property, please contact us for a free consultation.
3 Beds
5 Baths
3,855 SqFt
SOLD DATE : 03/30/2023
Key Details
Sold Price $1,300,000
Property Type Single Family Home
Sub Type Single Family Residence
Listing Status Sold
Purchase Type For Sale
Square Footage 3,855 sqft
Price per Sqft $337
Subdivision Riverfront
MLS Listing ID 3937457
Sold Date 03/30/23
Style Modern
Bedrooms 3
Full Baths 4
Half Baths 1
Abv Grd Liv Area 2,344
Year Built 2012
Lot Size 0.420 Acres
Acres 0.42
Property Description
Spectacular Lake Wylie waterfront home just a few miles over the Boyd bridge. An entertainer's dream, minutes to shopping and restaurants. Spacious home with no HOA, well maintained and with all the upgrades. Lower level features a chef's kitchen, opening to dining area and great room. Enjoy the lake view from the 28 ft. tall wall of windows (with auto shades). Access full bath, multiple storage areas and laundry. Garage w/gym flooring and heat/AC. Primary bedroom on main level has private balcony overlooking lake. Bedroom features walk-in closets, built-ins, fireplace and spa bath. Secondary bedrooms with walk-in closets and shared bath. Loft area for gaming, TV or game night. Upstairs is a flex space for extra guests, play area, with full bath and built-ins. Outdoor patio and covered shade area lead to refurbished dock. Massive storage shed for all your lake toys. See Special Features sheet for more! Total 3855 heated sq ft, including 3396 finished and 459 sq ft unfinished.
Location
State SC
County York
Zoning PD
Body of Water Lake Wylie
Rooms
Basement Interior Entry, Partially Finished, Storage Space, Walk-Out Access
Main Level Bedrooms 3
Interior
Interior Features Attic Other, Pantry
Heating Central, Forced Air, Radiant Floor, Zoned
Cooling Ceiling Fan(s), Central Air, Ductless
Flooring Hardwood, Tile
Fireplaces Type Gas Log, Gas Starter, Primary Bedroom, Wood Burning
Fireplace true
Appliance Dishwasher, Disposal, Dryer, Exhaust Fan, Filtration System, Gas Cooktop, Gas Water Heater, Microwave, Plumbed For Ice Maker, Refrigerator, Wall Oven, Washer, Water Softener
Exterior
Exterior Feature Rooftop Terrace, Storage
Garage Spaces 2.0
Community Features Lake Access
Utilities Available Cable Available, Electricity Connected, Gas
Waterfront Description Covered structure,Dock
View Water, Year Round
Roof Type Shingle
Parking Type Driveway, Attached Garage
Garage true
Building
Lot Description Waterfront
Foundation Basement, Slab
Sewer Septic Installed
Water Well
Architectural Style Modern
Level or Stories Two
Structure Type Vinyl
New Construction false
Schools
Elementary Schools Crowders Creek
Middle Schools Oakridge
High Schools Clover
Others
Senior Community false
Restrictions No Representation
Acceptable Financing Cash, Conventional
Listing Terms Cash, Conventional
Special Listing Condition None
Read Less Info
Want to know what your home might be worth? Contact us for a FREE valuation!

Our team is ready to help you sell your home for the highest possible price ASAP
© 2024 Listings courtesy of Canopy MLS as distributed by MLS GRID. All Rights Reserved.
Bought with Jennifer Thome • Keller Williams Ballantyne Area







