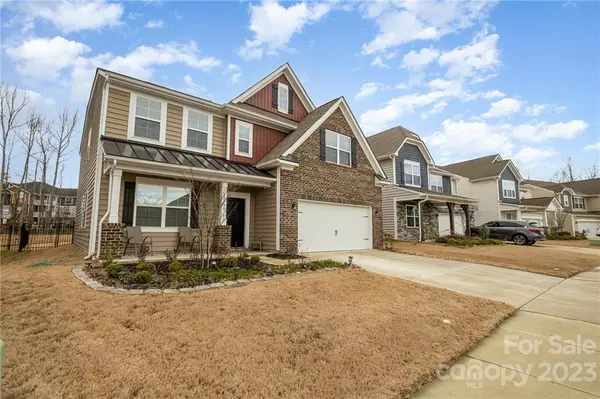$490,000
$490,000
For more information regarding the value of a property, please contact us for a free consultation.
4 Beds
3 Baths
2,808 SqFt
SOLD DATE : 03/30/2023
Key Details
Sold Price $490,000
Property Type Single Family Home
Sub Type Single Family Residence
Listing Status Sold
Purchase Type For Sale
Square Footage 2,808 sqft
Price per Sqft $174
Subdivision Chateau
MLS Listing ID 3935999
Sold Date 03/30/23
Bedrooms 4
Full Baths 2
Half Baths 1
HOA Fees $91/qua
HOA Y/N 1
Abv Grd Liv Area 2,808
Year Built 2020
Lot Size 7,405 Sqft
Acres 0.17
Property Description
Why wait for new construction when this like new home is available? Beautiful home ready for new owners in desirable community! Open floor plan will greet you with flex/living room/office, dinning room and family room with gas fireplace! Kitchen is the perfect place to cook featuring granite countertops, SS appliances, large sink, island and gas range! Main floor also features luxury vinyl plank and neutral pain throughout! Upstairs you will find your oversized primary bedroom with en-suite. En-suite has large tile shower, dual vanity and walk in shower! Open loft perfect for media room, office or playroom is at top of the stairs. 3 more bedrooms and full bath complete the upstairs. Enjoy your fully fenced back yard and extended patio that allows for extra entertaining space. Chateau amenities include club house, outdoor pool, playgrounds, tennis courts, & community events. Great Charlotte location close to restaurants, shops, Carowinds, schools, & parks! Easy access to I-77!
Location
State NC
County Mecklenburg
Zoning R100
Interior
Interior Features Attic Stairs Pulldown, Kitchen Island, Open Floorplan, Pantry, Tray Ceiling(s), Walk-In Closet(s)
Heating Forced Air, Natural Gas, Zoned
Cooling Ceiling Fan(s), Central Air, Zoned
Flooring Carpet, Tile, Vinyl
Fireplaces Type Family Room, Gas Log
Fireplace true
Appliance Dishwasher, Disposal, Gas Water Heater, Microwave, Plumbed For Ice Maker
Exterior
Garage Spaces 2.0
Fence Fenced
Community Features Clubhouse, Fitness Center, Outdoor Pool, Playground, Sidewalks, Street Lights, Tennis Court(s)
Roof Type Shingle
Garage true
Building
Lot Description Level
Foundation Slab
Sewer Public Sewer
Water City
Level or Stories Two
Structure Type Stone Veneer, Vinyl
New Construction false
Schools
Elementary Schools River Gate
Middle Schools Southwest
High Schools Palisades
Others
HOA Name Braesel
Senior Community false
Special Listing Condition None
Read Less Info
Want to know what your home might be worth? Contact us for a FREE valuation!

Our team is ready to help you sell your home for the highest possible price ASAP
© 2024 Listings courtesy of Canopy MLS as distributed by MLS GRID. All Rights Reserved.
Bought with Kat Morrison • Velocity Properties LLC







