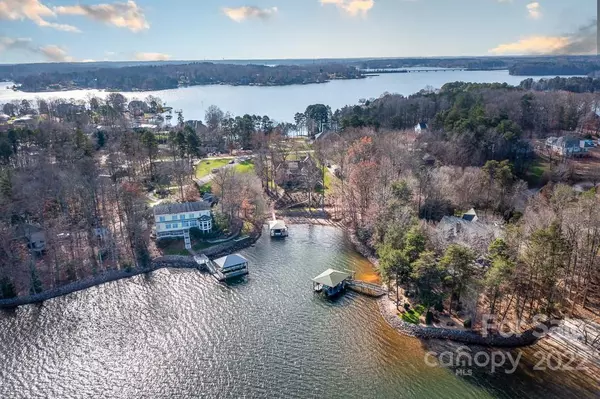$1,575,000
$1,700,000
7.4%For more information regarding the value of a property, please contact us for a free consultation.
3 Beds
5 Baths
4,889 SqFt
SOLD DATE : 04/13/2023
Key Details
Sold Price $1,575,000
Property Type Single Family Home
Sub Type Single Family Residence
Listing Status Sold
Purchase Type For Sale
Square Footage 4,889 sqft
Price per Sqft $322
Subdivision Island Point
MLS Listing ID 3929975
Sold Date 04/13/23
Style Transitional
Bedrooms 3
Full Baths 3
Half Baths 2
HOA Fees $8/ann
HOA Y/N 1
Abv Grd Liv Area 3,119
Year Built 2005
Lot Size 0.700 Acres
Acres 0.7
Property Description
Great opportunity to live on a peninsula in a quaint neighborhood! Incredible curb appeal w/stamped concrete driveway, lush landscaping, & welcoming front porch overlooking the lake. Open floorplan featuring two story living room, built-ins, fireplace, site finished oak floors & wall of windows w/long range views. Newly updated kitchen with all the bells & whistles, oversized bar area, coffee bar & walk-in pantry. Huge laundry/mud room. Primary main floor bedroom w/trey ceiling, oak floors, two walk-in closets, wall of windows & glass door to balcony w/lakeview. Owner's suite spa like bathroom, soaking tub & separate shower. Basement w/two large bedrooms, bath, living area w/fireplace & bar. Bright & airy with the lake views. Large storage rooms w/outdoor access. Outdoor living w/covered porches on each level. Three car garage w/huge bonus room & full bathroom. Covered boat dock w/boat lift, jet ski ramp, deep water & beach area. Close to the popular lakefront restaurants.
Location
State NC
County Catawba
Zoning R-30
Body of Water Lake Norman
Rooms
Basement Basement Shop, Finished, Interior Entry
Main Level Bedrooms 1
Interior
Interior Features Breakfast Bar, Built-in Features, Cable Prewire, Entrance Foyer, Garden Tub, Kitchen Island, Open Floorplan, Pantry, Tray Ceiling(s), Walk-In Closet(s), Walk-In Pantry
Heating Heat Pump
Cooling Ceiling Fan(s), Central Air, Heat Pump
Flooring Tile, Wood
Fireplaces Type Gas Log, Great Room, Recreation Room
Fireplace true
Appliance Convection Oven, Dishwasher, Electric Cooktop, Electric Water Heater, Plumbed For Ice Maker
Exterior
Garage Spaces 3.0
Community Features Picnic Area, Other
Utilities Available Cable Available, Propane
Waterfront Description Boat Lift, Boat Ramp – Community, Boat Slip (Deed), Covered structure, Lake, Personal Watercraft Lift, Pier - Community
View Long Range, Water, Year Round
Parking Type Attached Garage, Garage Door Opener, Keypad Entry
Garage true
Building
Lot Description Corner Lot, Private, Wooded, Views, Waterfront
Foundation Basement, Other - See Remarks
Sewer Septic Installed
Water Well
Architectural Style Transitional
Level or Stories One and One Half
Structure Type Vinyl
New Construction false
Schools
Elementary Schools Unspecified
Middle Schools Mill Creek
High Schools Unspecified
Others
Senior Community false
Acceptable Financing Cash, Conventional
Listing Terms Cash, Conventional
Special Listing Condition None
Read Less Info
Want to know what your home might be worth? Contact us for a FREE valuation!

Our team is ready to help you sell your home for the highest possible price ASAP
© 2024 Listings courtesy of Canopy MLS as distributed by MLS GRID. All Rights Reserved.
Bought with Debbie Jackson • Keller Williams Unified







