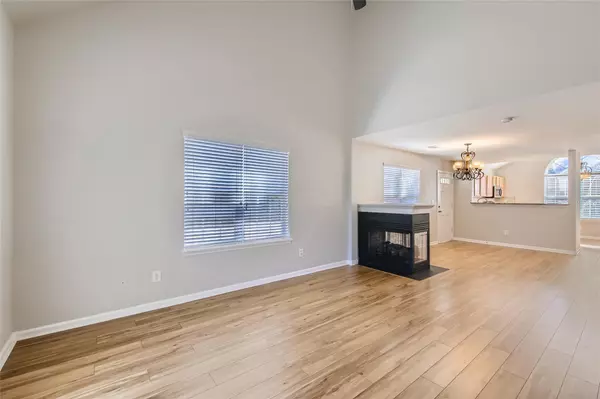$310,000
$320,000
3.1%For more information regarding the value of a property, please contact us for a free consultation.
3 Beds
3 Baths
1,614 SqFt
SOLD DATE : 04/13/2023
Key Details
Sold Price $310,000
Property Type Townhouse
Sub Type Townhouse
Listing Status Sold
Purchase Type For Sale
Square Footage 1,614 sqft
Price per Sqft $192
Subdivision Hanover
MLS Listing ID 4011132
Sold Date 04/13/23
Bedrooms 3
Full Baths 2
Half Baths 1
Construction Status Completed
HOA Fees $155/mo
HOA Y/N 1
Abv Grd Liv Area 1,614
Year Built 2006
Lot Size 1,306 Sqft
Acres 0.03
Property Description
Grab your chance to own this impressive 3 bed/2.5 bath townhome (with attached 1-car garage) in desirable Hanover Crossing! This home is completely move-in ready with fresh paint, brand new carpet, and all appliances remain, including the washer and dryer. Incredible kitchen w/granite & lots of cabinets & workspace. This end-unit townhome has wonderful natural light w/vaulted ceilings in family room, kitchen & primary bedroom, all with gorgeous hardwood floors. Two very spacious bedrooms with walk-in closets are upstairs. There's great storage throughout; the closets are generous sized, and there are plenty of them. This home is situated between the community pool and the covered picnic and play area (both pool and picnic/play areas are fenced in & within a few hundred feet either direction). Convenient to 521 , shopping centers and plenty of restaurants and entertainment; minutes from Ballantyne and Fort Mill, with Indian Land schools make this home a top choice!
Location
State SC
County Lancaster
Zoning UR
Rooms
Main Level Bedrooms 1
Interior
Interior Features Attic Other, Breakfast Bar, Cable Prewire, Cathedral Ceiling(s), Open Floorplan, Vaulted Ceiling(s), Walk-In Closet(s)
Heating Central, Forced Air, Natural Gas
Cooling Ceiling Fan(s), Central Air, Electric
Flooring Carpet, Linoleum, Hardwood
Fireplaces Type Family Room, Gas, Gas Log
Fireplace true
Appliance Dishwasher, Disposal, Electric Oven, Electric Range, Electric Water Heater, Exhaust Fan, Microwave, Refrigerator, Washer/Dryer
Exterior
Exterior Feature Lawn Maintenance
Garage Spaces 1.0
Community Features Outdoor Pool, Picnic Area, Playground
Utilities Available Cable Connected, Electricity Connected, Gas, Underground Power Lines, Wired Internet Available
Waterfront Description None
Roof Type Shingle
Parking Type Driveway, Attached Garage, Garage Door Opener
Garage true
Building
Lot Description End Unit
Foundation Slab
Builder Name Portrait Homes
Sewer County Sewer
Water County Water
Level or Stories Two
Structure Type Vinyl
New Construction false
Construction Status Completed
Schools
Elementary Schools Unspecified
Middle Schools Unspecified
High Schools Unspecified
Others
HOA Name William Douglas
Senior Community false
Restrictions Architectural Review,Subdivision
Acceptable Financing Cash, Conventional, FHA, VA Loan
Listing Terms Cash, Conventional, FHA, VA Loan
Special Listing Condition None
Read Less Info
Want to know what your home might be worth? Contact us for a FREE valuation!

Our team is ready to help you sell your home for the highest possible price ASAP
© 2024 Listings courtesy of Canopy MLS as distributed by MLS GRID. All Rights Reserved.
Bought with Sarika Daftuar • RE/MAX Executive







