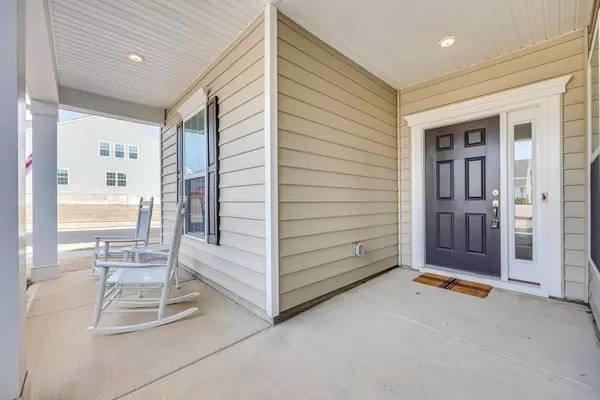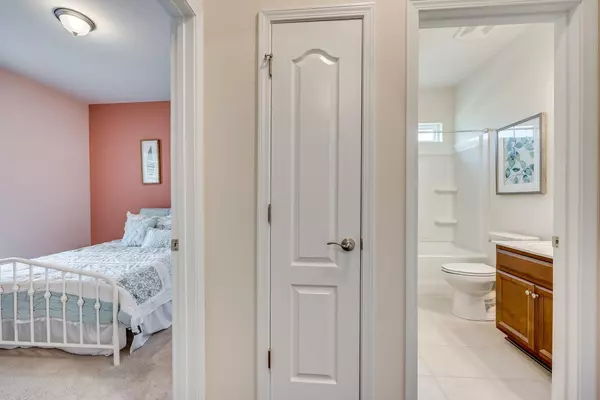$476,000
$475,000
0.2%For more information regarding the value of a property, please contact us for a free consultation.
3 Beds
3 Baths
2,363 SqFt
SOLD DATE : 04/14/2023
Key Details
Sold Price $476,000
Property Type Single Family Home
Sub Type Single Family Residence
Listing Status Sold
Purchase Type For Sale
Square Footage 2,363 sqft
Price per Sqft $201
Subdivision Chateau
MLS Listing ID 4005156
Sold Date 04/14/23
Style Transitional
Bedrooms 3
Full Baths 3
HOA Fees $185/mo
HOA Y/N 1
Abv Grd Liv Area 2,363
Year Built 2018
Lot Size 9,147 Sqft
Acres 0.21
Property Description
Come live the good life in Chateau! Desirable corner lot location with rocking chair front porch and a back screened porch that's just perfect for watching sunrises. Welcoming foyer offers nice separation between the secondary bed/bath on the left and the dining/kitchen off to the right. HDWD's thru foyer, living/dining areas, and office. Tile in wet spaces. Spacious kitchen w island offers Quartz countertops, SS appliances, plenty of storage, and flush mount lights. Open to great room with gas FP and custom built-ins. French doors to office and access to screened porch/paver patio here or from the great room. Primary suite w trey ceiling, huge W/I closet, W/I shower w bench, double sinks, raised vanity, water closet, and deep linen closet. Upstairs you'll find a bonus room w custom built-ins and another large bedroom/bath. Perfect for a guest or teen suite! Be sure to check out the stunning club house w fitness center, outdoor pool, and pickleball courts.
Location
State NC
County Mecklenburg
Zoning Res
Rooms
Main Level Bedrooms 2
Interior
Interior Features Attic Walk In, Built-in Features, Entrance Foyer, Kitchen Island, Open Floorplan, Pantry, Split Bedroom, Tray Ceiling(s), Walk-In Closet(s)
Heating Forced Air, Natural Gas
Cooling Central Air, Electric
Flooring Carpet, Laminate, Tile
Fireplaces Type Gas Log, Great Room
Appliance Dishwasher, Disposal, Electric Range, Electric Water Heater, Microwave, Self Cleaning Oven
Exterior
Exterior Feature Lawn Maintenance
Garage Spaces 2.0
Community Features Clubhouse, Fitness Center, Game Court, Outdoor Pool, Sidewalks, Street Lights
Utilities Available Cable Available, Electricity Connected, Gas, Underground Power Lines, Underground Utilities
Roof Type Shingle
Garage true
Building
Lot Description Corner Lot
Foundation Slab
Builder Name Lennar
Sewer Public Sewer
Water City
Architectural Style Transitional
Level or Stories One and One Half
Structure Type Vinyl
New Construction false
Schools
Elementary Schools River Gate
Middle Schools Southwest
High Schools Palisades
Others
HOA Name Braesael Mgmt
Senior Community false
Restrictions Architectural Review,Deed,Subdivision
Acceptable Financing Cash, Conventional, FHA, VA Loan
Listing Terms Cash, Conventional, FHA, VA Loan
Special Listing Condition None
Read Less Info
Want to know what your home might be worth? Contact us for a FREE valuation!

Our team is ready to help you sell your home for the highest possible price ASAP
© 2024 Listings courtesy of Canopy MLS as distributed by MLS GRID. All Rights Reserved.
Bought with Aaron Bieler • Our State Homes.com







