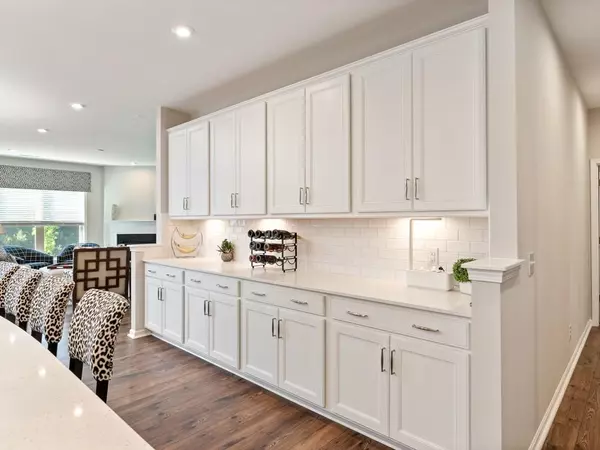$506,000
$519,000
2.5%For more information regarding the value of a property, please contact us for a free consultation.
2 Beds
2 Baths
1,799 SqFt
SOLD DATE : 04/18/2023
Key Details
Sold Price $506,000
Property Type Single Family Home
Sub Type Single Family Residence
Listing Status Sold
Purchase Type For Sale
Square Footage 1,799 sqft
Price per Sqft $281
Subdivision Carolina Orchards
MLS Listing ID 3907535
Sold Date 04/18/23
Style Traditional
Bedrooms 2
Full Baths 2
HOA Fees $300/mo
HOA Y/N 1
Abv Grd Liv Area 1,799
Year Built 2020
Lot Size 6,534 Sqft
Acres 0.15
Property Description
Welcome to Carolina Orchards! An AMENITY RICH 55+ community with endless social events and an attractive lifestyle! Chef's dream kitchen features white quartz countertops, white cabinets, EXPANSIVE island with custom shelving, and unique serving area with additional STORAGE! Office off the foyer with beautiful French doors for privacy! Owner's suite with floor to ceiling windows, custom shower tile, and oversized WALK-IN closet! Situated on a premium, PRIVATE, wooded lot with covered patio to enjoy the beautiful Carolina weather! Additional upgrades include: TANKLESS water heater, extended garage, garage windows for additional light, WALKABLE pull down storage, DROP ZONE for organizing everyday items, wood flooring throughout the main floor AND owner's suite, and Frame TV hook up! Some of the many amenities include: clubhouse, indoor and outdoor pool, work out facility, bocce ball, pickle ball, tennis, endless monthly social events and LOW SC taxes!
Location
State SC
County York
Zoning R3
Rooms
Main Level Bedrooms 2
Interior
Interior Features Attic Stairs Pulldown, Attic Walk In, Entrance Foyer, Kitchen Island, Open Floorplan, Pantry, Walk-In Closet(s)
Heating Electric, Forced Air
Cooling Central Air
Flooring Carpet, Laminate, Tile
Fireplaces Type Family Room, Gas Log
Fireplace true
Appliance Dishwasher, Gas Cooktop, Gas Range, Microwave, Tankless Water Heater
Exterior
Garage Spaces 2.0
Community Features Fifty Five and Older, Clubhouse, Fitness Center, Indoor Pool, Outdoor Pool, Playground, Recreation Area, Sidewalks, Street Lights, Tennis Court(s)
Roof Type Shingle
Parking Type Attached Garage
Garage true
Building
Lot Description Cul-De-Sac, Private, Wooded, Wooded
Foundation Slab
Builder Name Pulte
Sewer Public Sewer
Water City
Architectural Style Traditional
Level or Stories One
Structure Type Brick Partial, Cedar Shake, Fiber Cement
New Construction false
Schools
Elementary Schools Springfield
Middle Schools Springfield
High Schools Nation Ford
Others
HOA Name CAMS Management
Senior Community true
Restrictions Architectural Review
Acceptable Financing Cash, Conventional, FHA, VA Loan
Listing Terms Cash, Conventional, FHA, VA Loan
Special Listing Condition None
Read Less Info
Want to know what your home might be worth? Contact us for a FREE valuation!

Our team is ready to help you sell your home for the highest possible price ASAP
© 2024 Listings courtesy of Canopy MLS as distributed by MLS GRID. All Rights Reserved.
Bought with Lindsay Soles • Costello Real Estate and Investments Fort Mill LLC







