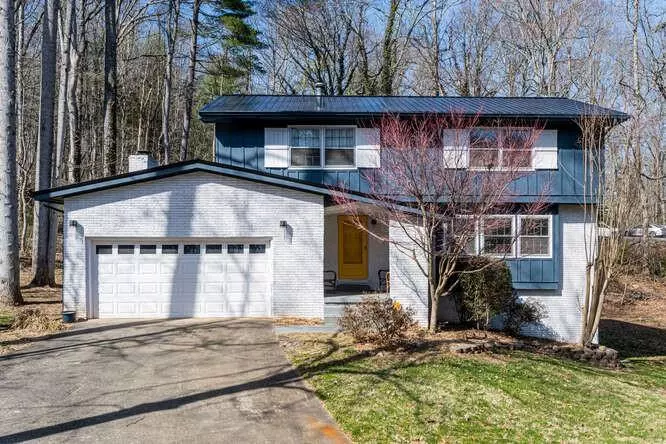$558,250
$549,900
1.5%For more information regarding the value of a property, please contact us for a free consultation.
4 Beds
3 Baths
2,948 SqFt
SOLD DATE : 04/26/2023
Key Details
Sold Price $558,250
Property Type Single Family Home
Sub Type Single Family Residence
Listing Status Sold
Purchase Type For Sale
Square Footage 2,948 sqft
Price per Sqft $189
Subdivision St Andrews
MLS Listing ID 4004949
Sold Date 04/26/23
Style Traditional
Bedrooms 4
Full Baths 2
Half Baths 1
Construction Status Completed
Abv Grd Liv Area 2,279
Year Built 1974
Lot Size 0.360 Acres
Acres 0.36
Property Description
The perfect house, a great neighborhood, and an ideal place. Here's your new mountain home in private, serene St. Andrews. Situated on a large cul-de-sac lot with open, inviting floor plan and loads of storage and flex space. The neighborhood is welcoming and totally walkable, with all streets ending in cul-de-sacs, so no worry with through traffic. Four bedrooms, two baths up, half bath on main and cozy wood-burning fireplace in kitchen/great room. One bedroom could be used as office/bonus room as needed. Lower Level has 669 square feet finished space that could be used as bonus/office or potential for multi-use additional living space. Owners have spent months lovingly improving and updating this home to make it totally move-in ready. New roof, new electrical improvements, new lighting fixtures, new ceiling fans, complete repainting of interior, selective removal of trees, all ductwork and vents cleaned, plus a radon mitigation system. Remaining home warranty may transfer.
Location
State NC
County Buncombe
Zoning Res
Rooms
Basement Exterior Entry, Interior Entry, Partially Finished, Storage Space
Interior
Interior Features Attic Other, Breakfast Bar, Entrance Foyer, Pantry, Storage
Heating Central, Natural Gas
Cooling Ceiling Fan(s), Central Air
Flooring Carpet, Laminate, Tile
Fireplaces Type Great Room, Wood Burning
Fireplace true
Appliance Dishwasher, Disposal, Gas Range, Gas Water Heater, Microwave, Refrigerator, Warming Drawer, Washer/Dryer
Exterior
Garage Spaces 2.0
Utilities Available Cable Available, Electricity Connected, Gas, Underground Power Lines
Roof Type Aluminum
Parking Type Driveway, Attached Garage, Garage Door Opener, Garage Faces Front
Garage true
Building
Lot Description Cul-De-Sac, Green Area, Level, Wooded
Foundation Basement, Other - See Remarks
Sewer Septic Installed
Water City
Architectural Style Traditional
Level or Stories Two
Structure Type Brick Partial, Wood, Other - See Remarks
New Construction false
Construction Status Completed
Schools
Elementary Schools Glen Arden/Koontz
Middle Schools Cane Creek
High Schools T.C. Roberson
Others
Senior Community false
Restrictions No Representation
Acceptable Financing Cash, Conventional
Listing Terms Cash, Conventional
Special Listing Condition None
Read Less Info
Want to know what your home might be worth? Contact us for a FREE valuation!

Our team is ready to help you sell your home for the highest possible price ASAP
© 2024 Listings courtesy of Canopy MLS as distributed by MLS GRID. All Rights Reserved.
Bought with Sharon Henady • IvesterJackson Blackstream







