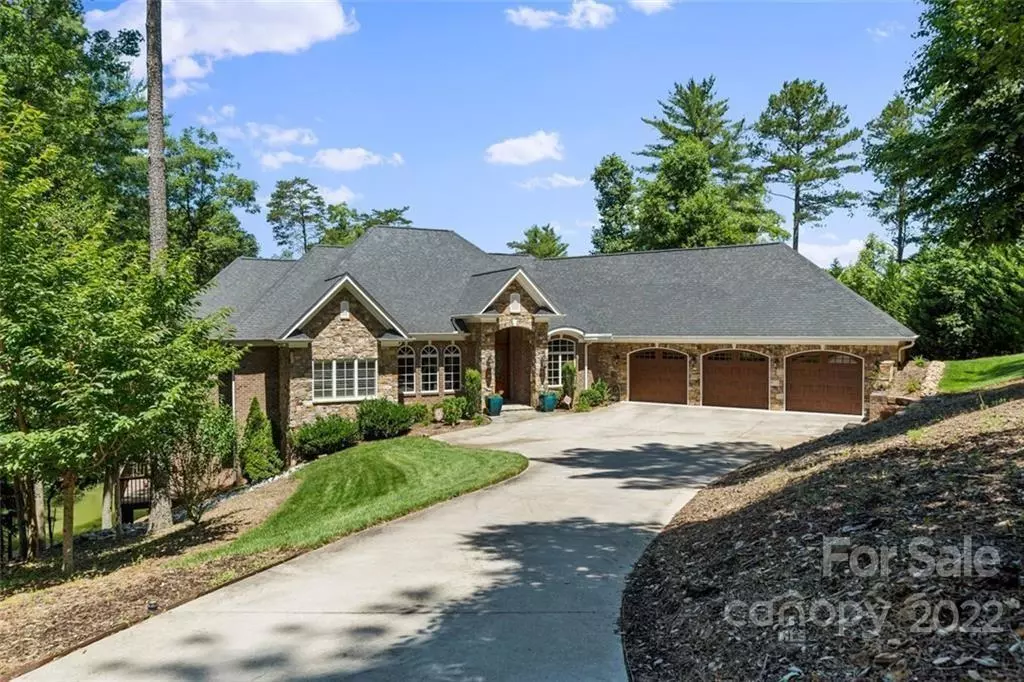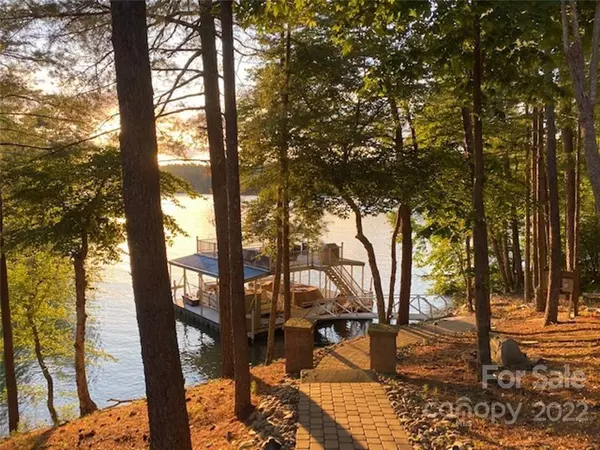$1,587,000
$1,699,000
6.6%For more information regarding the value of a property, please contact us for a free consultation.
4 Beds
7 Baths
5,769 SqFt
SOLD DATE : 05/08/2023
Key Details
Sold Price $1,587,000
Property Type Single Family Home
Sub Type Single Family Residence
Listing Status Sold
Purchase Type For Sale
Square Footage 5,769 sqft
Price per Sqft $275
Subdivision Harbor Ridge
MLS Listing ID 3908413
Sold Date 05/08/23
Style Transitional
Bedrooms 4
Full Baths 5
Half Baths 2
HOA Fees $43/ann
HOA Y/N 1
Abv Grd Liv Area 3,414
Year Built 2011
Lot Size 1.110 Acres
Acres 1.11
Property Description
Timeless elegance on the shores of Lake Rhodhiss. Experience extraordinary waterfront living in the gated community of Harbor Ridge on 1.2 acres. Gorgeous custom build by Stan Whittington. High-end finishes and exquisite architectural details throughout. Step inside beautiful foyer, showcasing Cumaru Brazilian Teak flooring, floor to ceiling windows with an abundance of natural light. Open floor plan flows to solid cherry cabinets and keeping room with built-ins and fireplace. This leads to screened in porch with fireplace over looking the lake. Home has executive office with Wainscot and Coffered ceilings. Large primary on main with impressive bath. Lower level features customer bar with many amenities, home theater with 10 reclining chairs, and professional sound system. 2 tankless water heaters, HVAS germicide irradiation UV light system. Whole home dehumidification system. Lighted tiered stone walkway to lake. 2 double deck aluminum boat docks with 2 boat slips, lift, and sundeck.
Location
State NC
County Burke
Zoning R-3
Body of Water Lake Rhodhiss
Rooms
Basement Partially Finished
Main Level Bedrooms 2
Interior
Interior Features Breakfast Bar, Built-in Features, Kitchen Island, Pantry, Walk-In Closet(s), Walk-In Pantry, Wet Bar
Heating Heat Pump
Cooling Ceiling Fan(s), Central Air
Flooring Carpet, Tile, Wood
Fireplaces Type Den, Gas Log, Great Room, Keeping Room, Outside, Porch, Propane
Fireplace true
Appliance Bar Fridge, Dishwasher, Electric Cooktop, Microwave, Tankless Water Heater, Wall Oven
Exterior
Exterior Feature In-Ground Irrigation
Garage Spaces 3.0
Community Features Gated, Picnic Area, Street Lights
Waterfront Description Dock
Roof Type Shingle
Parking Type Attached Garage
Garage true
Building
Lot Description Wooded, Waterfront
Foundation Basement
Sewer Septic Installed
Water Public
Architectural Style Transitional
Level or Stories One
Structure Type Brick Full, Stone
New Construction false
Schools
Elementary Schools Valdese
Middle Schools Heritage
High Schools Jimmy C Draughn
Others
Senior Community false
Acceptable Financing Cash, Conventional, FHA, VA Loan
Listing Terms Cash, Conventional, FHA, VA Loan
Special Listing Condition None
Read Less Info
Want to know what your home might be worth? Contact us for a FREE valuation!

Our team is ready to help you sell your home for the highest possible price ASAP
© 2024 Listings courtesy of Canopy MLS as distributed by MLS GRID. All Rights Reserved.
Bought with Jack Burbach • EXP Realty LLC Mooresville







