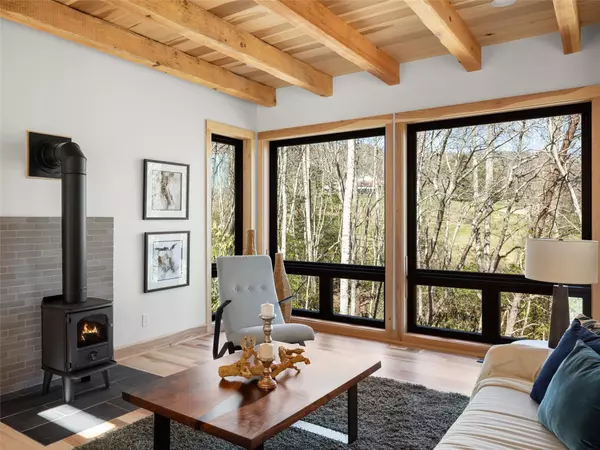$1,775,000
$1,950,000
9.0%For more information regarding the value of a property, please contact us for a free consultation.
3 Beds
4 Baths
3,764 SqFt
SOLD DATE : 05/10/2023
Key Details
Sold Price $1,775,000
Property Type Single Family Home
Sub Type Single Family Residence
Listing Status Sold
Purchase Type For Sale
Square Footage 3,764 sqft
Price per Sqft $471
Subdivision Bent Creek Preserve
MLS Listing ID 4008208
Sold Date 05/10/23
Style Contemporary
Bedrooms 3
Full Baths 3
Half Baths 1
Construction Status Completed
HOA Fees $62/ann
HOA Y/N 1
Abv Grd Liv Area 2,068
Year Built 2023
Lot Size 1.240 Acres
Acres 1.24
Property Description
New construction in Bent Creek Preserve, built on one of the last available lots in this coveted community. Traditional timber-frame joinery combined with modern green building techniques create a unique living space with the utmost attention to detail and craftsmanship. The light filled, open interior is surrounded by oversize windows and is highlighted by locally sourced white pine beams and builder selected walnut and white oak accents. The kitchen features a SubZero refrigerator and a Wolf induction range and hood. The large primary suite has cathedral ceilings and a huge walk in closet. Sauna on the lower level. 2nd level deck is framed and wired for a hot tub. Covered front porch features locusts posts and beam. Detached 2 car garage with a high speed EV charger and 700 sf of additional flex space above the garage. The community has a common trail easement for National Forest Access while being only 15 minutes to downtown Asheville and South Asheville amenities.
Location
State NC
County Buncombe
Zoning R-LD
Rooms
Basement Exterior Entry, Finished, Interior Entry
Interior
Interior Features Built-in Features, Kitchen Island, Open Floorplan, Sauna, Walk-In Closet(s)
Heating Ductless, ENERGY STAR Qualified Equipment, Heat Pump, Radiant Floor, Sealed Combustion Woodstove, Wood Stove, Zoned, Other - See Remarks
Cooling Ceiling Fan(s), Central Air, Ductless, ENERGY STAR Qualified Equipment, Heat Pump, Zoned
Flooring Slate, Tile, Wood
Fireplaces Type Living Room, Wood Burning Stove
Fireplace true
Appliance Convection Oven, Dishwasher, Dual Flush Toilets, ENERGY STAR Qualified Dishwasher, Exhaust Hood, Hybrid Heat Pump Water Heater, Induction Cooktop
Exterior
Garage Spaces 2.0
Utilities Available Underground Power Lines
Roof Type Metal
Garage true
Building
Lot Description Private, Wooded
Foundation Other - See Remarks
Sewer Septic Installed
Water Well
Architectural Style Contemporary
Level or Stories Two
Structure Type Cedar Shake,Stone,Wood
New Construction true
Construction Status Completed
Schools
Elementary Schools Hominy Valley/Enka
Middle Schools Enka
High Schools Enka
Others
Senior Community false
Restrictions Architectural Review
Acceptable Financing Cash, Conventional
Listing Terms Cash, Conventional
Special Listing Condition None
Read Less Info
Want to know what your home might be worth? Contact us for a FREE valuation!

Our team is ready to help you sell your home for the highest possible price ASAP
© 2024 Listings courtesy of Canopy MLS as distributed by MLS GRID. All Rights Reserved.
Bought with Billy Harris • Allen Tate/Beverly-Hanks Brevard-Downtown







