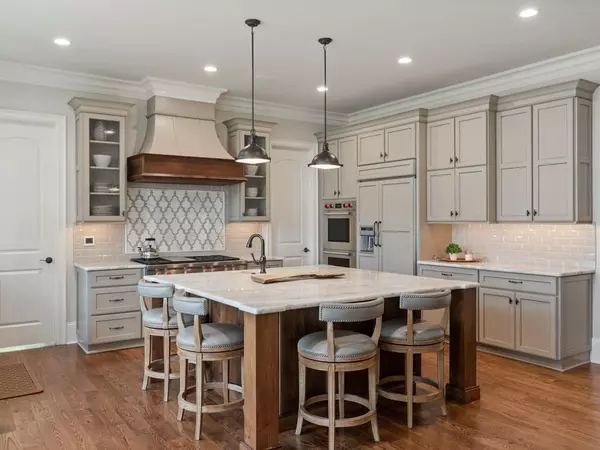$1,900,000
$1,900,000
For more information regarding the value of a property, please contact us for a free consultation.
5 Beds
6 Baths
7,149 SqFt
SOLD DATE : 05/17/2023
Key Details
Sold Price $1,900,000
Property Type Single Family Home
Sub Type Single Family Residence
Listing Status Sold
Purchase Type For Sale
Square Footage 7,149 sqft
Price per Sqft $265
Subdivision Springfield
MLS Listing ID 4007988
Sold Date 05/17/23
Bedrooms 5
Full Baths 5
Half Baths 1
HOA Fees $141/qua
HOA Y/N 1
Abv Grd Liv Area 5,036
Year Built 2009
Lot Size 0.670 Acres
Acres 0.67
Property Description
Situated in the Highly sought after Springfield Community you will find this Stunning Custom Estate home on the Golf Course. Finished Basement inclusive of a secondary living quarters with full kitchen; Bar; Recreation; Exercise and Media Area. Primary suite on Main floor with accented Barrel Ceiling with inset lighting; Updated Primary Bath with marble floors; floor to ceiling marble tile shower; Carrera Marble countertops; two walk in closets and stand alone tub. Chefs Kitchen with Calacatta Marble countertops; Brizo Touch Faucets; oversized conversation island; veg. sink; Wolf Cooktop & Double Wall Oven; Built in Fridge w/Cabinet overlay; spacious walk in pantry. Outside is an entertainers paradise w/full screened and seperate covered porch; Full Brick Wood burning fireplace; Inground Saltwater pool;hot tub and slide. Springfield Neighborhood Amenities: Pool; Clubhouse; Fitness Center; Full Time Activities Director; Tennis, Pickle Ball, Playground; Parks and Greenway Membership.
Location
State SC
County York
Zoning Res
Rooms
Basement Finished, Interior Entry, Storage Space, Walk-Out Access
Main Level Bedrooms 1
Interior
Heating Central
Cooling Ceiling Fan(s), Central Air
Flooring Carpet, Cork, Tile, Wood
Fireplaces Type Gas, Great Room, Outside, Wood Burning
Appliance Dishwasher, Disposal, Double Oven, Exhaust Hood, Gas Cooktop, Gas Water Heater, Microwave
Exterior
Exterior Feature In Ground Pool
Garage Spaces 3.0
Fence Back Yard
Community Features Clubhouse, Fitness Center, Golf, Outdoor Pool, Picnic Area, Playground, Recreation Area, Sidewalks, Street Lights, Tennis Court(s), Walking Trails, Other
Waterfront Description None
View Golf Course
Roof Type Shingle
Parking Type Circular Driveway, Driveway, Attached Garage, Garage Faces Side, Keypad Entry
Garage true
Building
Lot Description On Golf Course, Wooded
Foundation Permanent
Sewer County Sewer
Water County Water
Level or Stories Three
Structure Type Brick Full, Hard Stucco
New Construction false
Schools
Elementary Schools Fort Mill
Middle Schools Fort Mill
High Schools Nation Ford
Others
HOA Name Kuester Management
Senior Community false
Restrictions Architectural Review,Building,Livestock Restriction,Manufactured Home Not Allowed,Signage,Subdivision,Other - See Remarks
Acceptable Financing Cash, Conventional, Nonconforming Loan
Horse Property None
Listing Terms Cash, Conventional, Nonconforming Loan
Special Listing Condition None
Read Less Info
Want to know what your home might be worth? Contact us for a FREE valuation!

Our team is ready to help you sell your home for the highest possible price ASAP
© 2024 Listings courtesy of Canopy MLS as distributed by MLS GRID. All Rights Reserved.
Bought with Mark Perry • Premier South







