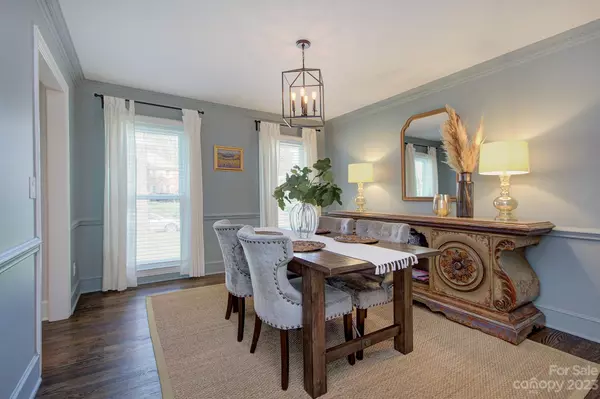$750,000
$700,000
7.1%For more information regarding the value of a property, please contact us for a free consultation.
4 Beds
3 Baths
2,693 SqFt
SOLD DATE : 05/18/2023
Key Details
Sold Price $750,000
Property Type Single Family Home
Sub Type Single Family Residence
Listing Status Sold
Purchase Type For Sale
Square Footage 2,693 sqft
Price per Sqft $278
Subdivision Quail View
MLS Listing ID 4012600
Sold Date 05/18/23
Style Traditional
Bedrooms 4
Full Baths 2
Half Baths 1
Construction Status Completed
HOA Fees $10/ann
HOA Y/N 1
Abv Grd Liv Area 2,693
Year Built 1985
Lot Size 0.350 Acres
Acres 0.35
Lot Dimensions 83x180
Property Description
Welcome to this stunning home that offers unique combination of style, comfort & convenience. Open floorplan allows for easy flow between living areas w/ site finished hardwoods on main. Updated eat-in kitchen is a chef's dream, featuring white cabinets, quartz countertops, oversized subway tile backsplash & stainless-steel appliances, perfect for preparing meals & entertaining. Large primary boasts walk-in closet & 2 vanities. Updated 2nd bath features large marble vanity, tile floor & tile bath. Additional features include: dual staircase & oversized 2-car garage w/ workspace, perfect for DIY projects & hobbies. The exterior of the home is equally impressive w/ Hardy plank siding painted '18 & new roof. The deck overlooking large, flat back yard is perfect for outdoor entertaining to relaxing. Wonderful S. Charlotte neighborhood w/ 4 beds plus a bonus & office, this home is perfect for growing family or in need of additional space.***Highest and Best offers by 4/2/23 @ 2pm***
Location
State NC
County Mecklenburg
Zoning R3
Interior
Interior Features Attic Other, Attic Stairs Pulldown, Breakfast Bar, Built-in Features, Cable Prewire, Open Floorplan, Split Bedroom, Walk-In Closet(s)
Heating Forced Air, Natural Gas
Cooling Ceiling Fan(s), Central Air
Flooring Carpet, Tile, Wood
Fireplaces Type Living Room, Wood Burning
Fireplace true
Appliance Dishwasher, Disposal, Electric Cooktop, Electric Oven, Plumbed For Ice Maker, Self Cleaning Oven
Exterior
Garage Spaces 2.0
Fence Back Yard, Partial, Privacy
Community Features Street Lights
Utilities Available Cable Connected, Electricity Connected, Gas, Phone Connected, Underground Power Lines, Underground Utilities
Roof Type Shingle
Garage true
Building
Lot Description Level, Private
Foundation Crawl Space
Sewer Public Sewer
Water City
Architectural Style Traditional
Level or Stories Two
Structure Type Fiber Cement
New Construction false
Construction Status Completed
Schools
Elementary Schools Beverly Woods
Middle Schools Carmel
High Schools South Mecklenburg
Others
Senior Community false
Restrictions Architectural Review,Building,Subdivision
Acceptable Financing Cash, Conventional, FHA, VA Loan
Listing Terms Cash, Conventional, FHA, VA Loan
Special Listing Condition None
Read Less Info
Want to know what your home might be worth? Contact us for a FREE valuation!

Our team is ready to help you sell your home for the highest possible price ASAP
© 2024 Listings courtesy of Canopy MLS as distributed by MLS GRID. All Rights Reserved.
Bought with Kelly Frenzel • Frenzel Properties LLC







