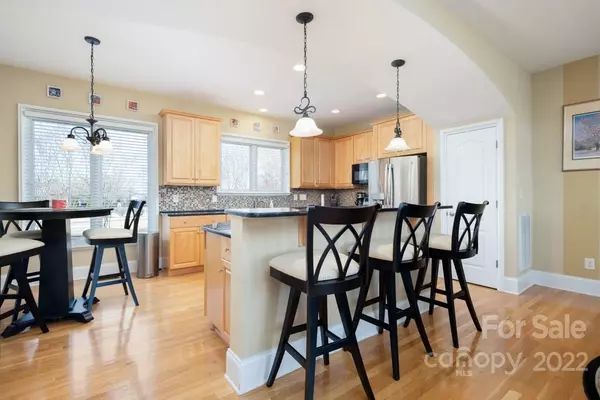$660,000
$698,000
5.4%For more information regarding the value of a property, please contact us for a free consultation.
4 Beds
4 Baths
2,242 SqFt
SOLD DATE : 05/30/2023
Key Details
Sold Price $660,000
Property Type Townhouse
Sub Type Townhouse
Listing Status Sold
Purchase Type For Sale
Square Footage 2,242 sqft
Price per Sqft $294
Subdivision Piper Glen
MLS Listing ID 3925547
Sold Date 05/30/23
Style Transitional
Bedrooms 4
Full Baths 3
Half Baths 1
Construction Status Completed
HOA Fees $338/qua
HOA Y/N 1
Abv Grd Liv Area 2,242
Year Built 2001
Lot Size 2,178 Sqft
Acres 0.05
Lot Dimensions 32x63
Property Description
ENJOY SPECTACULAR VIEWS OF #9 GREEN from your Rear Porch in this LOVELY, Piper Glen Townhouse. So kick back and relax and watch the Golfers from every Floor or just enjoy this Rare, Four Bedroom, 3-1/2 Bath, Three Story Townhome. Real Wood Flooring on Main Level, LARGE, Open Kitchen with Granite Countertops and Custom Tile Backsplash, LARGE Center Island, Lots of Custom Cabinets, Lots of Counter Space and even Twin Pantries. Three Bedrooms Upstairs and the Fourth Bedroom is on the Lower Level with its own Private Bath. What a GREAT place to call Home.
Location
State NC
County Mecklenburg
Building/Complex Name The Ninth at Piper Glen
Zoning R15MFCD
Body of Water Pond
Interior
Interior Features Cable Prewire, Kitchen Island, Open Floorplan, Pantry, Vaulted Ceiling(s), Walk-In Closet(s)
Heating Forced Air, Natural Gas, Zoned
Cooling Ceiling Fan(s), Central Air, Zoned
Flooring Carpet, Wood
Fireplaces Type Gas Log, Great Room
Fireplace true
Appliance Dishwasher, Disposal, Electric Cooktop, Electric Oven, Electric Water Heater, Exhaust Fan, Microwave, Plumbed For Ice Maker, Self Cleaning Oven
Exterior
Exterior Feature Lawn Maintenance
Garage Spaces 2.0
Community Features Clubhouse, Fitness Center, Golf, Outdoor Pool, Putting Green, Tennis Court(s)
Utilities Available Cable Available, Satellite Internet Available, Underground Power Lines
View Golf Course, Water
Parking Type Basement, Attached Garage, Garage Door Opener
Garage true
Building
Lot Description Cul-De-Sac, Pond(s), Views
Foundation Other - See Remarks
Sewer Public Sewer
Water City
Architectural Style Transitional
Level or Stories Three
Structure Type Fiber Cement, Hardboard Siding, Stone Veneer
New Construction false
Construction Status Completed
Schools
Elementary Schools Mcalpine
Middle Schools South Charlotte
High Schools South Mecklenburg
Others
HOA Name Hawthorne
Senior Community false
Acceptable Financing Cash, Conventional
Listing Terms Cash, Conventional
Special Listing Condition None
Read Less Info
Want to know what your home might be worth? Contact us for a FREE valuation!

Our team is ready to help you sell your home for the highest possible price ASAP
© 2024 Listings courtesy of Canopy MLS as distributed by MLS GRID. All Rights Reserved.
Bought with Gail McDowell • Premier Sotheby's International Realty







