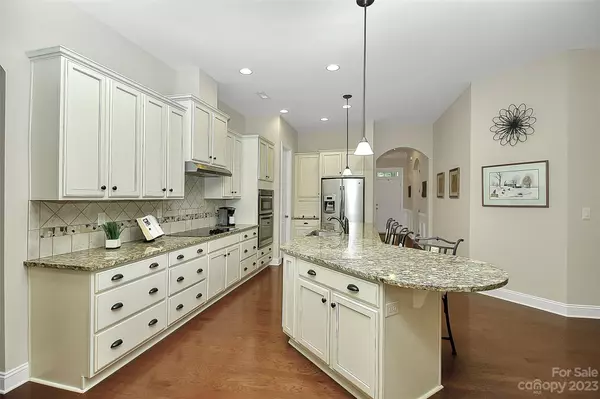$725,000
$714,900
1.4%For more information regarding the value of a property, please contact us for a free consultation.
4 Beds
3 Baths
3,410 SqFt
SOLD DATE : 05/30/2023
Key Details
Sold Price $725,000
Property Type Single Family Home
Sub Type Single Family Residence
Listing Status Sold
Purchase Type For Sale
Square Footage 3,410 sqft
Price per Sqft $212
Subdivision Barber Rock
MLS Listing ID 4023446
Sold Date 05/30/23
Style Transitional
Bedrooms 4
Full Baths 3
Construction Status Completed
HOA Fees $50
HOA Y/N 1
Abv Grd Liv Area 3,410
Year Built 2012
Lot Size 0.330 Acres
Acres 0.33
Lot Dimensions 89x145x106x145
Property Description
Prepare to fall in love with this beautiful, full-brick home in the highly sought-after community of Barber Rock! This home has been meticulously maintained and is ready for a new owner to enjoy every amenity on day one. Bright and airy, the home features a screened-in porch, a lush well-cared for lawn with full irrigation, mature trees and beautiful landscaping. A large kitchen with custom cabinetry and a large granite top island opens to the great room and large breakfast area. The main level features a gorgeous primary suite w/ generous space and ensuite bath, 2 additional bedrooms, full bath, a study, and laundry/mudroom. Upstairs includes an additional bedroom and full bath, plus a huge family/bonus room with endless possibilities and plenty of storage in the walk-in attic. The spacious 3-car garage has a bonus heated workshop area. Great Location! Conveniently located just minutes from Ballantyne, Pineville, shopping and dinning and major highways.
Location
State SC
County Lancaster
Zoning MDR
Rooms
Main Level Bedrooms 3
Interior
Interior Features Attic Walk In, Drop Zone, Entrance Foyer, Garden Tub, Kitchen Island, Open Floorplan, Walk-In Pantry
Heating Central, Forced Air, Natural Gas
Cooling Ceiling Fan(s), Central Air, Dual
Flooring Carpet
Fireplaces Type Gas Log, Gas Vented, Great Room
Fireplace true
Appliance Dishwasher, Disposal, Electric Cooktop, Exhaust Hood, Oven, Refrigerator, Self Cleaning Oven, Wall Oven
Exterior
Exterior Feature In-Ground Irrigation
Garage Spaces 3.0
Fence Invisible
Community Features Cabana, Outdoor Pool, Playground, Recreation Area, Street Lights
Utilities Available Gas, Underground Utilities, Wired Internet Available
Roof Type Shingle
Parking Type Driveway, Attached Garage, Garage Door Opener, Garage Faces Front, Garage Faces Side
Garage true
Building
Lot Description Wooded, Wooded
Foundation Slab
Builder Name Bonterra
Sewer County Sewer
Water County Water
Architectural Style Transitional
Level or Stories One and One Half
Structure Type Brick Full
New Construction false
Construction Status Completed
Schools
Elementary Schools Harrisburg
Middle Schools Indian Land
High Schools Indian Land
Others
HOA Name Henderson Properties
Senior Community false
Restrictions Architectural Review,Subdivision
Acceptable Financing Cash, Conventional
Horse Property None
Listing Terms Cash, Conventional
Special Listing Condition None
Read Less Info
Want to know what your home might be worth? Contact us for a FREE valuation!

Our team is ready to help you sell your home for the highest possible price ASAP
© 2024 Listings courtesy of Canopy MLS as distributed by MLS GRID. All Rights Reserved.
Bought with Dana Marchand • Allen Tate Realtors - RH







