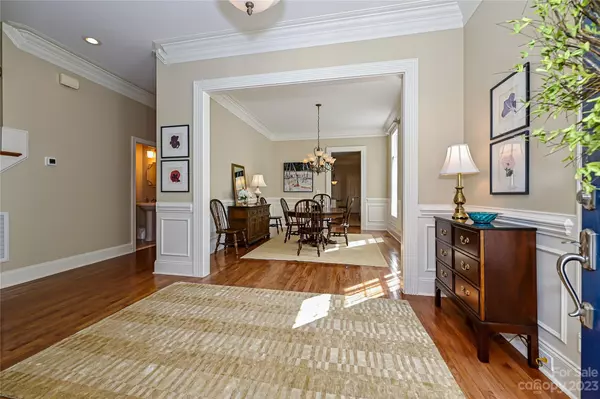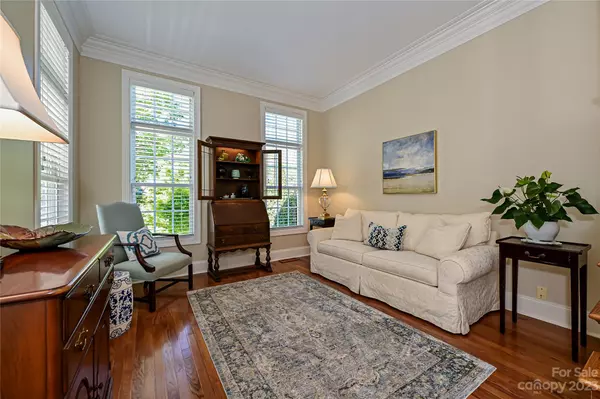$785,000
$785,000
For more information regarding the value of a property, please contact us for a free consultation.
4 Beds
4 Baths
3,364 SqFt
SOLD DATE : 06/07/2023
Key Details
Sold Price $785,000
Property Type Single Family Home
Sub Type Single Family Residence
Listing Status Sold
Purchase Type For Sale
Square Footage 3,364 sqft
Price per Sqft $233
Subdivision Ardrey
MLS Listing ID 4021729
Sold Date 06/07/23
Style Charleston
Bedrooms 4
Full Baths 3
Half Baths 1
HOA Fees $150/mo
HOA Y/N 1
Abv Grd Liv Area 3,364
Year Built 2004
Lot Size 8,276 Sqft
Acres 0.19
Property Description
Southern Living at its best with this Stunning Charleston-style home located on a quiet cul-de-sac overlooking a lovely park. A Sun-filled home w/10 ft. ceilings, deep molding, wainscoting, beautiful hardwoods and neutral colors on the 1st floor. The gourmet kitchen is a chef & entertainer’s dream w/new SS appliances (12/22), spacious island, white cabinets, granite counters. The main floor primary suite is the perfect retreat including a spa-like bathroom w/large soaking tub, walk-in shower, dual vanity, “His & Her” closets and a beautiful waterfall pond right outside the windows! The main floor also features a cozy den, sunroom, formal dining room & living room. Located upstairs are 3 more bedrooms+2 full baths. Outside enjoy the rocking chair front & upper porches. Lusciously landscaped front/back yards with waterfall pond and stone patio. The Ardrey Community offers Neighborhood Parks, Sidewalks, Clubhouse/Pool - Convenient to Ballantyne & Blakeney Shopping & Restaurants!
Location
State NC
County Mecklenburg
Zoning R3
Rooms
Main Level Bedrooms 1
Interior
Interior Features Attic Other, Attic Stairs Pulldown, Cable Prewire, Entrance Foyer, Garden Tub, Kitchen Island, Open Floorplan, Pantry, Split Bedroom, Walk-In Closet(s)
Heating Ductless, Forced Air, Natural Gas, Zoned
Cooling Ceiling Fan(s), Central Air, Ductless
Flooring Carpet, Tile, Wood
Fireplaces Type Family Room, Gas, Gas Unvented, Other - See Remarks
Fireplace true
Appliance Dishwasher, Disposal, Down Draft, Dryer, Electric Oven, Gas Cooktop, Gas Water Heater, Microwave, Oven, Wall Oven
Exterior
Garage Spaces 2.0
Fence Back Yard, Fenced
Community Features Clubhouse, Dog Park, Fitness Center, Outdoor Pool, Playground, Pond, Sidewalks, Street Lights, Other
Utilities Available Cable Available, Underground Power Lines
Garage true
Building
Lot Description Cul-De-Sac, Level, Wooded
Foundation Crawl Space
Sewer Public Sewer
Water City
Architectural Style Charleston
Level or Stories Two
Structure Type Fiber Cement
New Construction false
Schools
Elementary Schools Elon Park
Middle Schools Community House
High Schools Ardrey Kell
Others
HOA Name Henderson Properties
Senior Community false
Restrictions Architectural Review
Acceptable Financing Cash, Conventional
Listing Terms Cash, Conventional
Special Listing Condition None
Read Less Info
Want to know what your home might be worth? Contact us for a FREE valuation!

Our team is ready to help you sell your home for the highest possible price ASAP
© 2024 Listings courtesy of Canopy MLS as distributed by MLS GRID. All Rights Reserved.
Bought with Jackie Stutts • RE/MAX Executive







