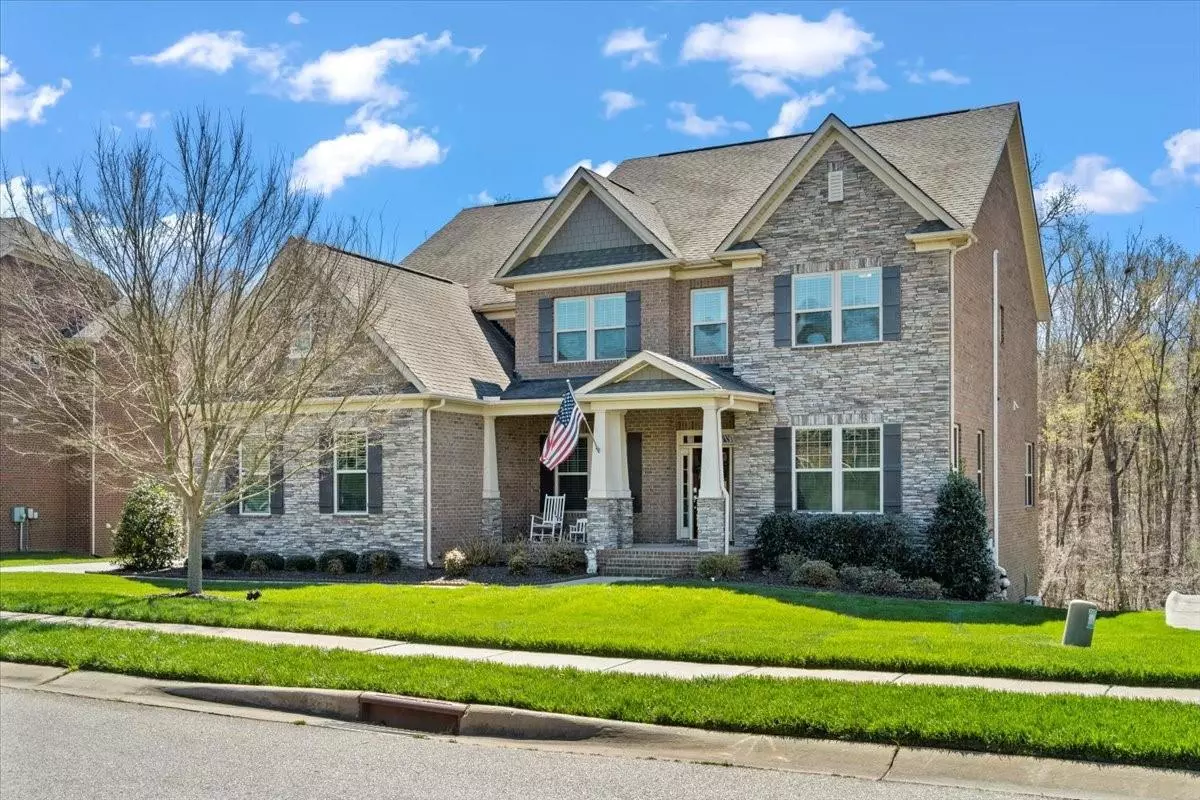$885,000
$875,000
1.1%For more information regarding the value of a property, please contact us for a free consultation.
5 Beds
5 Baths
4,076 SqFt
SOLD DATE : 06/07/2023
Key Details
Sold Price $885,000
Property Type Single Family Home
Sub Type Single Family Residence
Listing Status Sold
Purchase Type For Sale
Square Footage 4,076 sqft
Price per Sqft $217
Subdivision Barber Rock
MLS Listing ID 4010483
Sold Date 06/07/23
Style European
Bedrooms 5
Full Baths 4
Half Baths 1
Construction Status Completed
HOA Fees $50
HOA Y/N 1
Abv Grd Liv Area 4,076
Year Built 2015
Lot Size 0.320 Acres
Acres 0.32
Lot Dimensions 86x145x105x148
Property Description
Rare opportunity for an all brick home with a walk-out basement! This meticulously maintained home is located on a private lot & includes a large deck that overlooks trees & a stream. Features an open concept design with numerous upgrades throughout including coffered ceilings, site finished hardwood flooring throughout the main level & full oak treads for the stairs. The kitchen will delight the inner chef with its granite countertops against the white subway tiles, crisp white cabinets & SS appliances. The main level washer & dryer are perfect for multitaskers! The great room offers a full stone fireplace with a 6’ cedar mantle adds to the ambiance of the living space. The main also has a guest bed with an ensuite & a dedicated home office, providing a quiet space for work or study. The upper level will generously accommodate with four bedrooms including the primary bedroom, a large primary bathroom & a large WIC. Close proximity to Ballantyne, 485 and Fort Mill.
Location
State SC
County Lancaster
Building/Complex Name Barber Rock
Zoning MDR
Rooms
Basement Unfinished
Main Level Bedrooms 1
Interior
Interior Features Attic Stairs Pulldown, Attic Walk In, Built-in Features, Cable Prewire, Cathedral Ceiling(s), Garden Tub, Kitchen Island, Open Floorplan, Pantry, Tray Ceiling(s), Walk-In Closet(s), Other - See Remarks
Heating Central
Cooling Central Air
Flooring Carpet, Tile, Wood
Fireplaces Type Gas Log, Great Room
Fireplace true
Appliance Dishwasher, Disposal, Electric Water Heater, Gas Cooktop, Gas Oven, Refrigerator, Wall Oven
Exterior
Exterior Feature Gas Grill, In-Ground Irrigation, Other - See Remarks
Garage Spaces 3.0
Community Features Clubhouse, Outdoor Pool, Playground, Recreation Area, Sidewalks, Street Lights
Utilities Available Cable Available, Electricity Connected, Gas, Solar, Other - See Remarks
Parking Type Driveway
Garage true
Building
Lot Description Wooded, Wooded
Foundation Basement
Builder Name Bonterra
Sewer County Sewer
Water County Water
Architectural Style European
Level or Stories Two
Structure Type Brick Full,Fiber Cement,Stone
New Construction false
Construction Status Completed
Schools
Elementary Schools Harrisburg
Middle Schools Indian Land
High Schools Indian Land
Others
HOA Name Henderson Properties
Senior Community false
Acceptable Financing Cash, Conventional, FHA, VA Loan
Listing Terms Cash, Conventional, FHA, VA Loan
Special Listing Condition None
Read Less Info
Want to know what your home might be worth? Contact us for a FREE valuation!

Our team is ready to help you sell your home for the highest possible price ASAP
© 2024 Listings courtesy of Canopy MLS as distributed by MLS GRID. All Rights Reserved.
Bought with Matt Stone • The Matt Stone Team







