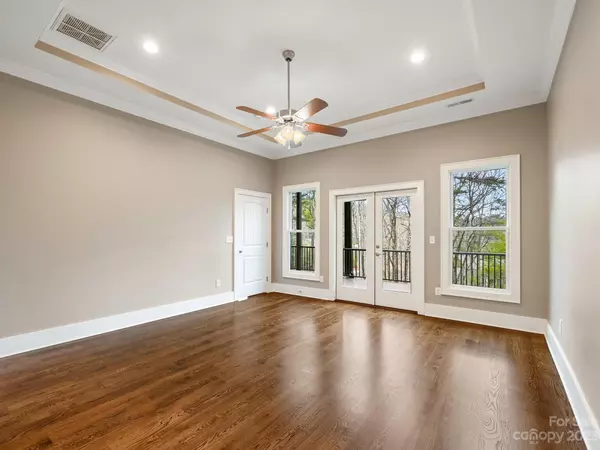$1,175,000
$1,250,000
6.0%For more information regarding the value of a property, please contact us for a free consultation.
4 Beds
4 Baths
3,816 SqFt
SOLD DATE : 06/12/2023
Key Details
Sold Price $1,175,000
Property Type Single Family Home
Sub Type Single Family Residence
Listing Status Sold
Purchase Type For Sale
Square Footage 3,816 sqft
Price per Sqft $307
Subdivision Fox Run Preserve At Champion W
MLS Listing ID 4016031
Sold Date 06/12/23
Style Arts and Crafts
Bedrooms 4
Full Baths 4
Construction Status Completed
HOA Fees $205/qua
HOA Y/N 1
Abv Grd Liv Area 2,262
Year Built 2023
Lot Size 1.030 Acres
Acres 1.03
Property Description
NEW CONSTRUCTION UNDER $330 SQ FT! A private gated community of Fox Run Preserve at Champion Woods. Custom-built home featuring extensive attention to detail that sits on a 1 acre lot & backs up to a pond & forest-like setting. Enter the mahogany doors to find an open floor plan with a 20’ vaulted ceiling, a large great room with a fireplace, 15' LaCantina folding door that introduces an outdoor living experience like none other. The luxury kitchen/dining area is an entertainer's dream, custom cabinets, Bosch appliances, Quartzite countertops, 9' island, walk-in pantry. Primary bedroom includes a tray ceiling, French doors leading to the back deck, walk-in closet, double vanity, walk-in shower. Private office & laundry room on the main level. Two bedrooms, Two full baths on the main level. Two bedrooms, Two full baths on the lower level. 10’ ceilings. Lower level features a bonus/entertainment room, mechanical room, & storage/workshop room. Oversized Garage. Neighborhood walking trail.
Location
State NC
County Henderson
Zoning RES
Body of Water Pond
Rooms
Basement Basement Shop, Daylight, Exterior Entry, Finished, Full, Interior Entry, Storage Space, Walk-Out Access, Walk-Up Access
Main Level Bedrooms 2
Interior
Interior Features Attic Stairs Pulldown, Breakfast Bar, Central Vacuum, Kitchen Island, Open Floorplan, Tray Ceiling(s), Vaulted Ceiling(s), Walk-In Pantry
Heating Natural Gas, Zoned
Cooling Ceiling Fan(s), Central Air, Zoned
Flooring Tile, Vinyl, Wood
Fireplaces Type Gas Log, Gas Unvented, Great Room
Fireplace true
Appliance Convection Oven, Dishwasher, Disposal, Electric Oven, Exhaust Fan, Exhaust Hood, Gas Range, Microwave, Refrigerator, Tankless Water Heater
Exterior
Garage Spaces 2.0
Community Features Gated, Picnic Area, Pond, Street Lights, Walking Trails
Utilities Available Cable Available, Electricity Connected, Gas, Underground Utilities
Waterfront Description Pier - Community
View Water
Roof Type Shingle
Parking Type Driveway, Attached Garage, Garage Door Opener, Garage Faces Side, Keypad Entry
Garage true
Building
Lot Description Pond(s), Sloped, Wooded, Wooded
Foundation Basement, Slab, Other - See Remarks
Builder Name DKS Brothers, LLC
Sewer Septic Installed
Water City
Architectural Style Arts and Crafts
Level or Stories One
Structure Type Stone,Wood,Other - See Remarks
New Construction true
Construction Status Completed
Schools
Elementary Schools Atkinson
Middle Schools Flat Rock
High Schools East Henderson
Others
HOA Name IPM
Senior Community false
Restrictions Architectural Review,Manufactured Home Not Allowed,Modular Not Allowed
Acceptable Financing Cash, Conventional
Listing Terms Cash, Conventional
Special Listing Condition None
Read Less Info
Want to know what your home might be worth? Contact us for a FREE valuation!

Our team is ready to help you sell your home for the highest possible price ASAP
© 2024 Listings courtesy of Canopy MLS as distributed by MLS GRID. All Rights Reserved.
Bought with Nancy Oberlies • Allen Tate/Beverly-Hanks Hendersonville







