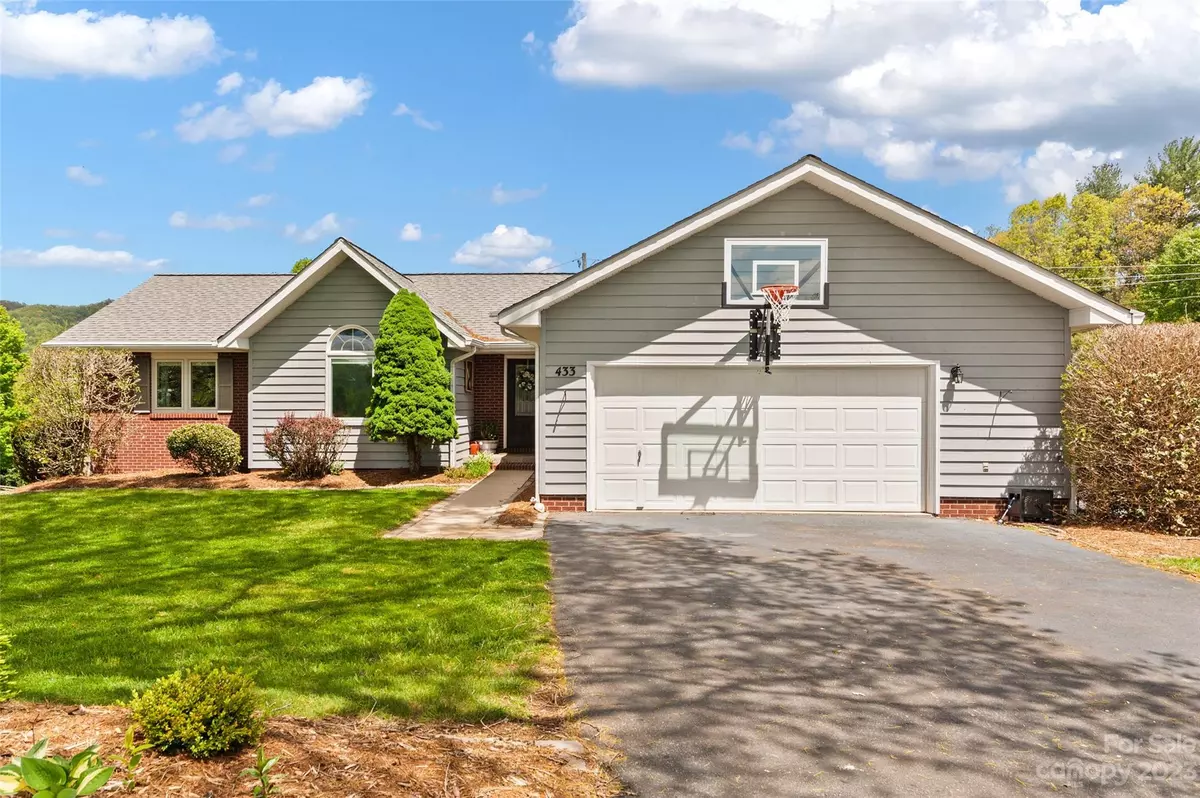$550,000
$575,000
4.3%For more information regarding the value of a property, please contact us for a free consultation.
4 Beds
3 Baths
2,692 SqFt
SOLD DATE : 06/13/2023
Key Details
Sold Price $550,000
Property Type Single Family Home
Sub Type Single Family Residence
Listing Status Sold
Purchase Type For Sale
Square Footage 2,692 sqft
Price per Sqft $204
Subdivision Foxfire Estates
MLS Listing ID 4026423
Sold Date 06/13/23
Style Ranch
Bedrooms 4
Full Baths 3
HOA Fees $20/ann
HOA Y/N 1
Abv Grd Liv Area 1,511
Year Built 1991
Lot Size 0.610 Acres
Acres 0.61
Property Description
Welcome to the perfect family home in well-established Foxfire Estates. Minutes from town and Lake Junaluska, you’ll find easy year-round access to a flat corner lot with plenty of space. Enjoy a bright, updated kitchen with newer appliances and stone countertops. A comfortable living room with oversized Pella windows and adjoining dining room with a custom built-in await your happy occasions. The ensuite primary, two bedrooms, and two full baths on the main level offer all the benefits of low maintenance, one-level living. Need room for company or more space to entertain? Head downstairs to a finished basement with a full kitchen, bedroom, a bonus room, and ample storage space. Watch over a generous fenced-in yard from the comfort of your swing on the covered porch. Updates include tankless water heater, gas range, gutters/guards, new windows w/shades, and exterior doors. Peaceful and private but easy highway access. A rare find in one of Haywood County's favorite neighborhoods.
Location
State NC
County Haywood
Zoning RES
Rooms
Basement Apartment, Basement Shop, Daylight, Exterior Entry, Interior Entry, Partially Finished, Storage Space
Main Level Bedrooms 3
Interior
Interior Features Attic Other, Storage, Walk-In Closet(s)
Heating Ductless, Heat Pump
Cooling Ceiling Fan(s), Central Air, Ductless
Flooring Laminate, Tile
Fireplaces Type Gas Unvented, Living Room
Fireplace true
Appliance Dishwasher, Disposal, Exhaust Fan, Exhaust Hood, Freezer, Gas Oven, Gas Range, Microwave, Propane Water Heater, Refrigerator, Tankless Water Heater, Washer/Dryer
Exterior
Garage Spaces 2.0
Fence Back Yard, Fenced, Wood
Utilities Available Cable Available, Cable Connected, Electricity Connected, Propane, Underground Utilities, Wired Internet Available
View Mountain(s), Year Round
Roof Type Shingle
Parking Type Driveway, Attached Garage, Garage Door Opener
Garage true
Building
Lot Description Cleared, Corner Lot, Green Area, Level
Foundation Basement
Sewer Public Sewer
Water City
Architectural Style Ranch
Level or Stories One
Structure Type Brick Partial, Wood
New Construction false
Schools
Elementary Schools Unspecified
Middle Schools Unspecified
High Schools Unspecified
Others
Senior Community false
Restrictions Other - See Remarks
Acceptable Financing Cash, Conventional
Listing Terms Cash, Conventional
Special Listing Condition None
Read Less Info
Want to know what your home might be worth? Contact us for a FREE valuation!

Our team is ready to help you sell your home for the highest possible price ASAP
© 2024 Listings courtesy of Canopy MLS as distributed by MLS GRID. All Rights Reserved.
Bought with Molly Messer Schick • RE/MAX Executive







