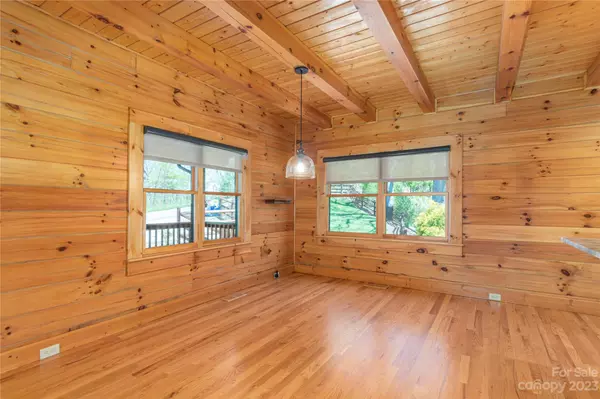$600,000
$624,000
3.8%For more information regarding the value of a property, please contact us for a free consultation.
3 Beds
3 Baths
2,582 SqFt
SOLD DATE : 06/13/2023
Key Details
Sold Price $600,000
Property Type Single Family Home
Sub Type Single Family Residence
Listing Status Sold
Purchase Type For Sale
Square Footage 2,582 sqft
Price per Sqft $232
Subdivision The Preserve At Jonathan Creek
MLS Listing ID 4020408
Sold Date 06/13/23
Style Cabin
Bedrooms 3
Full Baths 2
Half Baths 1
Construction Status Completed
HOA Fees $41/ann
HOA Y/N 1
Abv Grd Liv Area 2,582
Year Built 2006
Lot Size 1.013 Acres
Acres 1.013
Property Description
This is a truly spectacular log home with equally spectacular views. Enter into a great room with vaulted ceilings and custom lighting. Sit by the beautiful stone fireplace and enjoy the low-maintenance vented gas logs. The kitchen, which adjoins the dining area, offers gorgeous cabinetry, beautiful granite counters, and sparkling stainless appliances. The primary bedroom is conveniently located on the main level and leads to a spacious primary bath and walk-in closet. The upper level is just as airy and bright as the main level. Two large bedrooms both open to a generous loft area. This space could become an in-home office, art studio, craft area, play area, media room, or a multitude of other uses! The basement, though not finished, is dry as a bone and could be used as a storage space and/or workshop. New roof in 2020. Full house generator. All in all - a home for the ages.
Location
State NC
County Haywood
Zoning MR-3
Rooms
Basement Basement Shop, Exterior Entry, Walk-Up Access
Main Level Bedrooms 1
Interior
Interior Features Breakfast Bar, Cathedral Ceiling(s), Open Floorplan, Split Bedroom, Walk-In Closet(s)
Heating Heat Pump
Cooling Central Air
Flooring Tile, Wood
Appliance Dishwasher, Dryer, Exhaust Fan, Gas Range, Microwave, Refrigerator, Washer/Dryer, Other
Exterior
Fence Fenced, Front Yard
Community Features None
Utilities Available Electricity Connected, Satellite Internet Available, Underground Utilities
Waterfront Description None
View Long Range, Mountain(s), Year Round
Roof Type Shingle
Garage false
Building
Lot Description Corner Lot, Private, Views
Foundation Basement
Sewer Public Sewer
Water Shared Well
Architectural Style Cabin
Level or Stories One and One Half
Structure Type Log, Wood
New Construction false
Construction Status Completed
Schools
Elementary Schools Jonathan Valley
Middle Schools Waynesville
High Schools Tuscola
Others
Senior Community false
Restrictions Architectural Review,Building,Height,Livestock Restriction,Manufactured Home Not Allowed,Modular Allowed,Short Term Rental Allowed
Acceptable Financing Cash, Conventional
Horse Property None
Listing Terms Cash, Conventional
Special Listing Condition None
Read Less Info
Want to know what your home might be worth? Contact us for a FREE valuation!

Our team is ready to help you sell your home for the highest possible price ASAP
© 2024 Listings courtesy of Canopy MLS as distributed by MLS GRID. All Rights Reserved.
Bought with Judy Meyers • RE/MAX Executive







